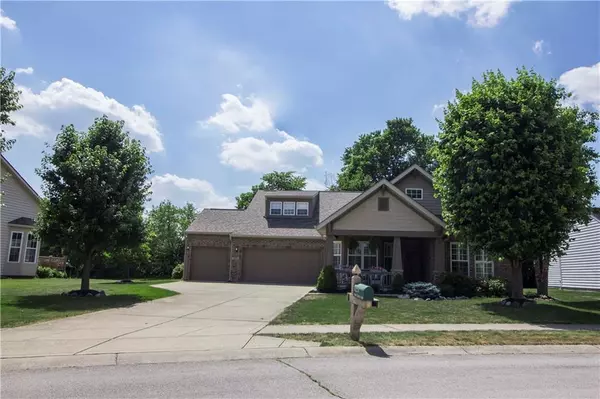$390,000
$379,900
2.7%For more information regarding the value of a property, please contact us for a free consultation.
14224 Saint Clair LN Carmel, IN 46074
4 Beds
3 Baths
2,424 SqFt
Key Details
Sold Price $390,000
Property Type Single Family Home
Sub Type Single Family Residence
Listing Status Sold
Purchase Type For Sale
Square Footage 2,424 sqft
Price per Sqft $160
Subdivision Heather Knoll
MLS Listing ID 21793722
Sold Date 08/06/21
Bedrooms 4
Full Baths 3
HOA Fees $61/ann
Year Built 2005
Tax Year 2020
Lot Size 0.300 Acres
Acres 0.3
Property Description
Gorgeous 4 bedroom 3 full bath craftsman ranch with 3 bedrooms on main floor and bonus room that can double as a second master. The amazing landscaping and charming front porch welcomes you immediately. Once you step inside to the new hardwoods, large home office, high tray ceilings, french doors and plantation shutters, you know this one is special. Step out the back door to your own private oasis...Mature trees, fieldstone and high end landscaping surrounds you in privacy and tranquility. This immaculately maintained home includes full home audio, gas grill w/permanent gas line, alarm system, gas fireplace, Carmel Schools, 3 car garage with epoxy floor and custom storage, 2 year old roof, invisible fence, and much more! Just move in!
Location
State IN
County Hamilton
Rooms
Kitchen Breakfast Bar, Pantry
Interior
Interior Features Cathedral Ceiling(s), Tray Ceiling(s), Hardwood Floors
Heating Forced Air
Cooling Central Air
Fireplaces Number 1
Fireplaces Type Great Room
Equipment Gas Grill, Security Alarm Monitored, Water-Softener Owned
Fireplace Y
Appliance Dishwasher, Dryer, Disposal, Gas Oven, Refrigerator, Washer, MicroHood
Exterior
Exterior Feature Driveway Concrete
Garage Attached
Garage Spaces 3.0
Building
Lot Description Tree Mature, Trees Small
Story 1 Leveland + Loft
Foundation Slab
Sewer Sewer Connected
Water Public
Architectural Style Arts&Crafts/Craftsman, Ranch
Structure Type Brick,Wood Brick
New Construction false
Others
HOA Fee Include Association Home Owners,Clubhouse,Entrance Common,ParkPlayground,Pool,Snow Removal
Ownership MandatoryFee
Read Less
Want to know what your home might be worth? Contact us for a FREE valuation!

Our team is ready to help you sell your home for the highest possible price ASAP

© 2024 Listings courtesy of MIBOR as distributed by MLS GRID. All Rights Reserved.






