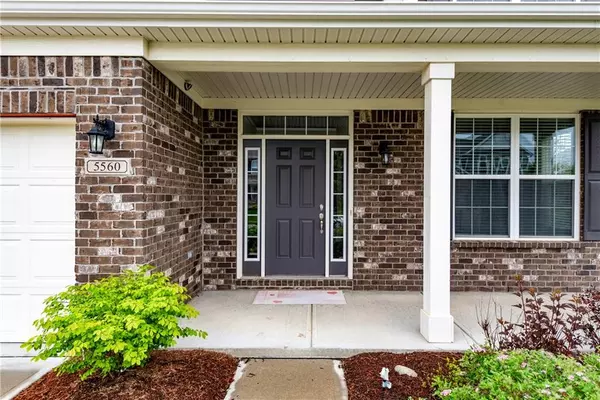$405,000
$385,000
5.2%For more information regarding the value of a property, please contact us for a free consultation.
5560 Pelican CT Mccordsville, IN 46055
4 Beds
4 Baths
3,501 SqFt
Key Details
Sold Price $405,000
Property Type Single Family Home
Sub Type Single Family Residence
Listing Status Sold
Purchase Type For Sale
Square Footage 3,501 sqft
Price per Sqft $115
Subdivision Bay Creek East
MLS Listing ID 21790245
Sold Date 07/16/21
Bedrooms 4
Full Baths 3
Half Baths 1
HOA Fees $33/ann
Year Built 2016
Tax Year 2020
Lot Size 10,402 Sqft
Acres 0.2388
Property Description
Beauty at Its Best! You don't want to miss this beautifully maintained one-owner home. The open concept main boasts high-quality warm floors, lrg foyer, formal DR, & spacious LR w/ a gas FP off the perfect chef's KT. Anyone who cooks will love the gourmet convenience it has to offer. Dbl ovens, lrg island, granite countertops, SS appls, custom blt-in desk for planning the perfect meals & a massive WI pantry. On the main you will also find a prv in-laws suite w/ a FB or convert it to a home office. Upstairs is it's own retreat. A 21x15 loft that offers tons of space, two lrg bdrms w/ WICs, & a HUGE 28x18 master suite w/sitting area, spacious BA, & TWO incredibly lrg custom-blt WICs perfect for His & Hers. Oversized 3-car & lrg patio in bkyd
Location
State IN
County Hancock
Rooms
Kitchen Kitchen Eat In, Kitchen Updated, Pantry WalkIn
Interior
Interior Features Attic Access, Walk-in Closet(s), Hardwood Floors, Windows Vinyl
Heating Forced Air
Cooling Central Air
Fireplaces Number 1
Fireplaces Type Great Room
Equipment Network Ready, Security Alarm Paid, Water-Softener Owned
Fireplace Y
Appliance Dishwasher, Dryer, Microwave, Electric Oven, Refrigerator, Washer, Double Oven
Exterior
Exterior Feature Driveway Concrete
Parking Features Attached
Garage Spaces 3.0
Building
Lot Description Cul-De-Sac, Sidewalks, Street Lights, Trees Small
Story Two
Foundation Slab
Sewer Sewer Connected
Water Public
Architectural Style TraditonalAmerican
Structure Type Vinyl With Brick
New Construction false
Others
HOA Fee Include Maintenance,Pool,Snow Removal
Ownership MandatoryFee
Read Less
Want to know what your home might be worth? Contact us for a FREE valuation!

Our team is ready to help you sell your home for the highest possible price ASAP

© 2024 Listings courtesy of MIBOR as distributed by MLS GRID. All Rights Reserved.






