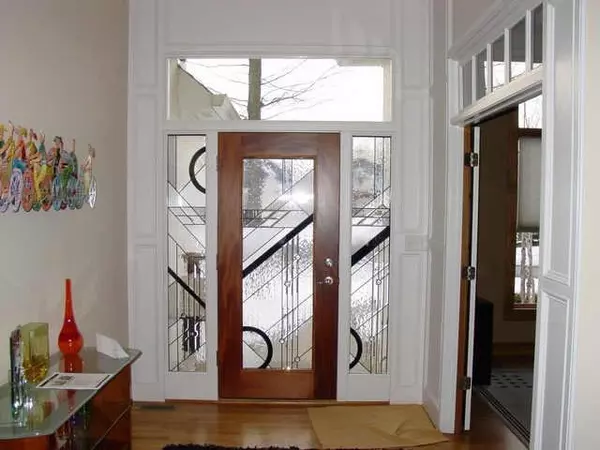$567,500
$599,000
5.3%For more information regarding the value of a property, please contact us for a free consultation.
11921 Eastwick CIR Carmel, IN 46033
4 Beds
4 Baths
5,000 SqFt
Key Details
Sold Price $567,500
Property Type Single Family Home
Sub Type Single Family Residence
Listing Status Sold
Purchase Type For Sale
Square Footage 5,000 sqft
Price per Sqft $113
Subdivision Brighton Woods
MLS Listing ID 2574704
Sold Date 04/28/06
Bedrooms 4
Full Baths 3
Half Baths 1
HOA Fees $34/ann
Year Built 2000
Tax Year 2005
Lot Size 0.400 Acres
Acres 0.4
Property Description
Spectacular one story home in peaceful area of exclusive homes. Over 4900 total sq.ft.Ideal for family or empty nesters. Entertain w/ bright spacious rooms,soaring ceilings,& surround sound throughout. Exceptional atten tion to details: designer quality appliances, blt-in media equipment,spa-like mstr bath w/ heated floor & dual shower heads. Lower level has 2 bdrms or exercise/craft rooms & family room w/bar. Meticulously maintained ho me that reflects the very best!
Location
State IN
County Hamilton
Rooms
Basement Ceiling - 9+ feet, Daylight/Lookout Windows, Finished
Interior
Interior Features Attic Pull Down Stairs, Built In Book Shelves, Tray Ceiling(s), Vaulted Ceiling(s), Walk-in Closet(s), Wood Work Painted
Heating Forced Air, Humidifier
Cooling Central Air
Fireplaces Number 1
Fireplaces Type Gas Log, Living Room
Equipment Multiple Phone Lines, Security Alarm Monitored, Smoke Detector, Surround Sound, Theater Equipment, WetBar, Water Purifier, Water-Softener Owned
Fireplace Y
Appliance Gas Cooktop, Dishwasher, Disposal, Microwave, Oven, Convection Oven
Exterior
Exterior Feature Driveway Concrete, Irrigation System
Garage 3 Car Attached
Building
Lot Description Corner, Sidewalks, Tree Mature
Story One
Foundation Crawl Space
Sewer Sewer Connected
Water Public
Architectural Style Ranch
Structure Type Brick
New Construction false
Others
HOA Fee Include Entrance Common,Insurance,Maintenance
Ownership MandatoryFee
Read Less
Want to know what your home might be worth? Contact us for a FREE valuation!

Our team is ready to help you sell your home for the highest possible price ASAP

© 2024 Listings courtesy of MIBOR as distributed by MLS GRID. All Rights Reserved.






