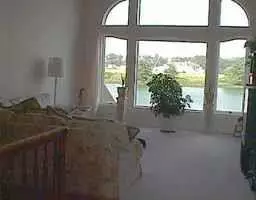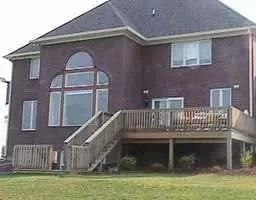$585,000
$585,000
For more information regarding the value of a property, please contact us for a free consultation.
12908 Rocky Pointe RD Mccordsville, IN 46055
4 Beds
4 Baths
4,797 SqFt
Key Details
Sold Price $585,000
Property Type Single Family Home
Sub Type Single Family Residence
Listing Status Sold
Purchase Type For Sale
Square Footage 4,797 sqft
Price per Sqft $121
Subdivision Cambridge
MLS Listing ID 2128268
Sold Date 07/31/01
Bedrooms 4
Full Baths 4
HOA Fees $31/ann
HOA Y/N Yes
Year Built 1999
Tax Year 2000
Lot Size 0.440 Acres
Acres 0.44
Property Description
UNBELIEVABLE VALUE ON "GEIST" WATER. HOME IS ONE YEAR OLD & SELLER IS TRAN- SFERRED!PLENTY OF TIME TO ENJOY THE SUMMER IN THIS FULL-BRICK WRAPPED HOME ON SHELTERED DEEP-INLET WATER. 4BR,4BA,MAIN FLOOR IN-LAW SUITE, DEN/ STUDY W/FRPLC, SOARING CEILINGS IN GR W/WALL OF WINDOWS PROVIDING A FABULOUS WAT- ERVIEW. RICH WARM HDWDS THROUGHOUT MAIN LEVEL, EXCEPTIONAL WOOD TRIM PKG. 1700 SQFT WALK-OUT BSMNT W/WETBAR.PLEASE EX.WINDOW TRTMNTS NO SH OWINGS 6/21
Location
State IN
County Hamilton
Rooms
Basement Finished, Walk Out
Main Level Bedrooms 1
Interior
Interior Features Attic Access, Raised Ceiling(s), Tray Ceiling(s), Hardwood Floors, Screens Complete, Central Vacuum, Eat-in Kitchen, Entrance Foyer, In-Law Arrangement, Surround Sound Wiring, Wet Bar
Heating Forced Air, Gas
Cooling Central Electric
Fireplaces Number 1
Fireplaces Type Den/Library Fireplace, Gas Log
Equipment Multiple Phone Lines, Security Alarm Paid, Smoke Alarm
Fireplace Y
Appliance Dishwasher, Disposal, Down Draft, Electric Oven, Refrigerator, Gas Water Heater, Water Softener Rented
Exterior
Exterior Feature Sprinkler System, Dock
Garage Spaces 3.0
Utilities Available Cable Connected, Gas
Building
Story Two
Water Municipal/City
Architectural Style TraditonalAmerican
Structure Type Brick, Cedar
New Construction false
Schools
School District Hamilton Southeastern Schools
Others
HOA Fee Include Association Home Owners, Insurance, Maintenance, Security
Ownership Mandatory Fee
Acceptable Financing Conventional
Listing Terms Conventional
Read Less
Want to know what your home might be worth? Contact us for a FREE valuation!

Our team is ready to help you sell your home for the highest possible price ASAP

© 2024 Listings courtesy of MIBOR as distributed by MLS GRID. All Rights Reserved.






