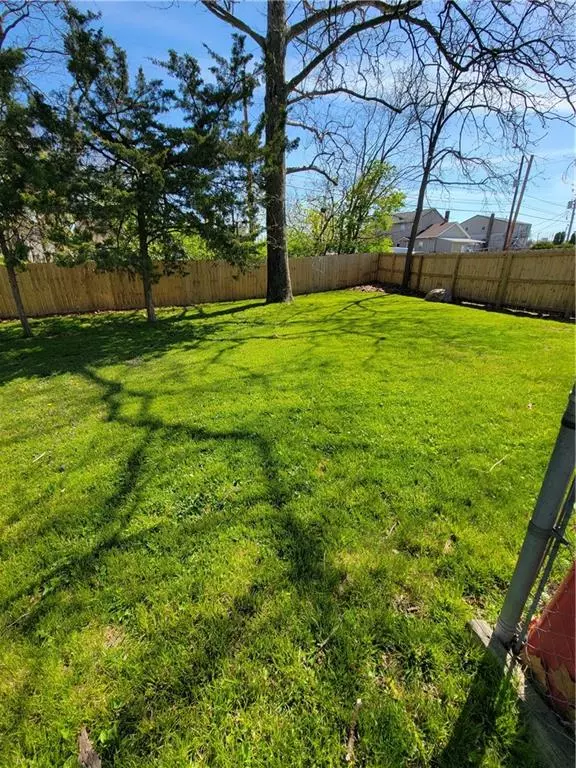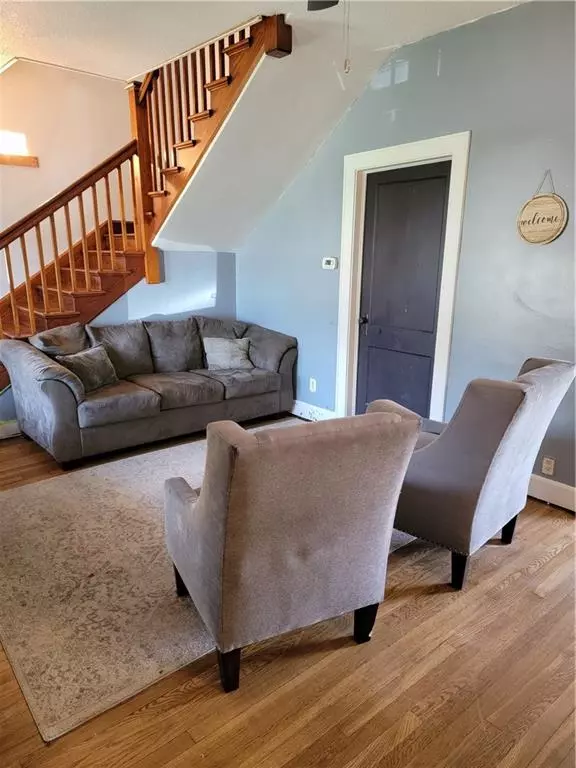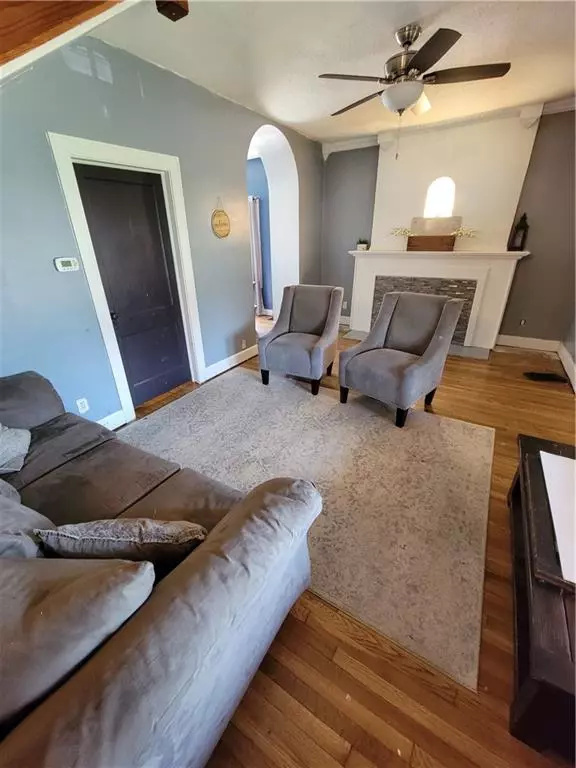$125,000
$125,000
For more information regarding the value of a property, please contact us for a free consultation.
1019 S Norfolk ST Indianapolis, IN 46241
3 Beds
2 Baths
2,310 SqFt
Key Details
Sold Price $125,000
Property Type Single Family Home
Sub Type Single Family Residence
Listing Status Sold
Purchase Type For Sale
Square Footage 2,310 sqft
Price per Sqft $54
Subdivision Biltmore Gardens
MLS Listing ID 21781355
Sold Date 06/21/21
Bedrooms 3
Full Baths 2
Year Built 1930
Tax Year 2020
Lot Size 9,583 Sqft
Acres 0.22
Property Description
Charming 3 bedroom, 2 bathroom Wayne Township home on a double lot awaits its next owner! The main floor of this home welcomes you through the sunroom with summer windows that open to allow a breeze, leading into the living room with refinished original hardwoods and stacked stone fireplace. The main floor also contains a formal dining area, kitchen, bedroom or office, full bathroom, and bonus room leading out to the back patio. Upstairs you'll find two bedrooms and a full bathroom. Nearly .25 acre fully fenced yard has enormous potential to be transformed into a backyard oasis. A wonderful opportunity to own a home in Wayne Township with the space and potential to put your personal touches into the space.
Location
State IN
County Marion
Rooms
Basement Full, Unfinished, Walk Out
Kitchen Kitchen Some Updates
Interior
Interior Features Attic Access
Heating Forced Air
Cooling Central Air, Ceiling Fan(s)
Fireplaces Number 1
Fireplaces Type Living Room, Masonry, Woodburning Fireplce
Equipment Smoke Detector
Fireplace Y
Appliance None
Exterior
Exterior Feature Driveway Gravel
Garage None
Building
Lot Description Tree Mature
Story Two
Foundation Block
Sewer Sewer Connected
Water Public
Architectural Style Bungalow/Shotgun, TraditonalAmerican
Structure Type Vinyl Siding
New Construction false
Others
Ownership NoAssoc
Read Less
Want to know what your home might be worth? Contact us for a FREE valuation!

Our team is ready to help you sell your home for the highest possible price ASAP

© 2024 Listings courtesy of MIBOR as distributed by MLS GRID. All Rights Reserved.






