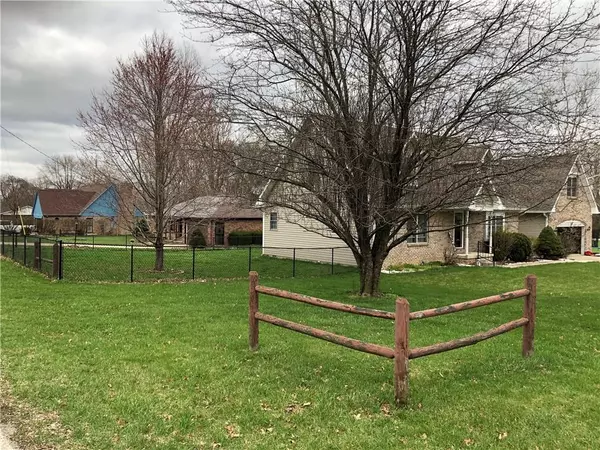$320,000
$320,000
For more information regarding the value of a property, please contact us for a free consultation.
304 MCCLURE BLVD Mooresville, IN 46158
4 Beds
3 Baths
3,026 SqFt
Key Details
Sold Price $320,000
Property Type Single Family Home
Sub Type Single Family Residence
Listing Status Sold
Purchase Type For Sale
Square Footage 3,026 sqft
Price per Sqft $105
Subdivision Shadow Wood
MLS Listing ID 21771284
Sold Date 05/25/21
Bedrooms 4
Full Baths 2
Half Baths 1
Year Built 2004
Tax Year 2019
Lot Size 0.640 Acres
Acres 0.64
Property Description
Custom cape cod on a huge corner lot. This 4 bedroom 2.5 bath home has a great floorplan with the master suite on the main level and two bedrooms upstairs, the 4th bedroom is above the garage with a separate staircase. Some of the many features are updated fixtures, deck, partially fenced yard with the other area open perfect for a fire pit, mini barn with a back up generator, tankless water heater, large eat in kitchen with lots of cabinet space, formal dining room could be anything which is in-between the main home and the garage that leads to the second staircase to the 4th bedroom. Great location, great lot, great home! Open house Saturday 12-4
Location
State IN
County Morgan
Rooms
Kitchen Breakfast Bar, Kitchen Eat In, Pantry
Interior
Interior Features Attic Access, Walk-in Closet(s), Screens Complete, Wood Work Stained
Heating Forced Air
Cooling Central Air, Ceiling Fan(s)
Fireplaces Number 1
Fireplaces Type Family Room, Gas Log
Equipment CO Detectors, Generator, Network Ready, Multiple Phone Lines, Smoke Detector, Sump Pump, Sump Pump, Programmable Thermostat, Water-Softener Owned
Fireplace Y
Appliance Dishwasher, Dryer, Disposal, MicroHood, Electric Oven, Refrigerator, Washer
Exterior
Exterior Feature Barn Mini, Driveway Concrete, Fence Partial, Out Building With Utilities
Garage Attached
Garage Spaces 2.0
Building
Lot Description Corner, Rural In Subdivision, Tree Mature
Story Two
Foundation Crawl Space
Sewer Sewer Connected
Water Public
Architectural Style CapeCod
Structure Type Brick,Vinyl Siding
New Construction false
Others
Ownership NoAssoc
Read Less
Want to know what your home might be worth? Contact us for a FREE valuation!

Our team is ready to help you sell your home for the highest possible price ASAP

© 2024 Listings courtesy of MIBOR as distributed by MLS GRID. All Rights Reserved.






