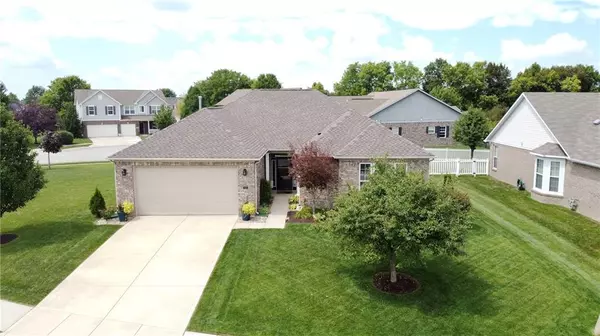$289,900
$289,900
For more information regarding the value of a property, please contact us for a free consultation.
9410 N Inlet DR Mccordsville, IN 46055
4 Beds
2 Baths
2,549 SqFt
Key Details
Sold Price $289,900
Property Type Single Family Home
Sub Type Single Family Residence
Listing Status Sold
Purchase Type For Sale
Square Footage 2,549 sqft
Price per Sqft $113
Subdivision Bay Creek East
MLS Listing ID 21728378
Sold Date 09/11/20
Bedrooms 4
Full Baths 2
HOA Fees $33/ann
Year Built 2007
Tax Year 2020
Lot Size 0.340 Acres
Acres 0.34
Property Description
PLEASE DON'T MISS THIS LOVELY BRICK RANCH HOME WITH 2549 SQ FT AND MANY FEATURES THAT INCLUDE: OPEN FLOOR PLAN WITH SPACIOUS GREAT ROOM THAT OPENS TO SUN ROOM, BUILT IN BOOKCASES, 12' CEILINGS, FORMAL DINING ROOM, LARGE KITCHEN WITH LOADS OF 42" CABINETRY, CERAMIC TILE FLOOR, CENTER ISLAND, PANTRY, PLUS KITCHEN APPLIANCES, BREAKFAST ROOM, GORGEOUS MASTER SUITE ADJOINS LUXURY MASTER BATH WITH WHIRLPOOL TUB, SEPARATE SHOWER, AND DUAL BOWL VANITY, PLUS THERE ARE THREE OTHER VERY NICELY SIZED BEDROOMS. OTHER FEATURES OF THIS HOME INCLUDE BRAND NEW 30 YEAR DIMENSIONAL SHINGLE ROOF WITH TEAR OFF, GAS HEAT WITH CENTRAL AIR, FINISHED GARAGE, WOOD DECK, IRRIGATION SYSTEM THAT COVERS THE ENTIRE YARD, SPACIOUS .34 ACRE YARD, PLUS MORE !!!
Location
State IN
County Hancock
Rooms
Kitchen Breakfast Bar, Center Island, Pantry
Interior
Interior Features Built In Book Shelves, Raised Ceiling(s), Vaulted Ceiling(s), Walk-in Closet(s), Windows Thermal, Wood Work Painted
Heating Forced Air
Cooling Central Air, Ceiling Fan(s)
Equipment Smoke Detector
Fireplace Y
Appliance Dishwasher, Disposal, Microwave, Electric Oven, Refrigerator
Exterior
Exterior Feature Driveway Concrete, Irrigation System
Parking Features Attached
Garage Spaces 2.0
Building
Lot Description Corner, Cul-De-Sac, Sidewalks, Storm Sewer, Trees Small
Story One
Foundation Slab
Sewer Sewer Connected
Water Public
Architectural Style Ranch, TraditonalAmerican
Structure Type Brick
New Construction false
Others
HOA Fee Include Association Builder Controls,Association Home Owners,Entrance Common,Insurance,Maintenance,ParkPlayground,Pool,Snow Removal
Ownership MandatoryFee
Read Less
Want to know what your home might be worth? Contact us for a FREE valuation!

Our team is ready to help you sell your home for the highest possible price ASAP

© 2024 Listings courtesy of MIBOR as distributed by MLS GRID. All Rights Reserved.






