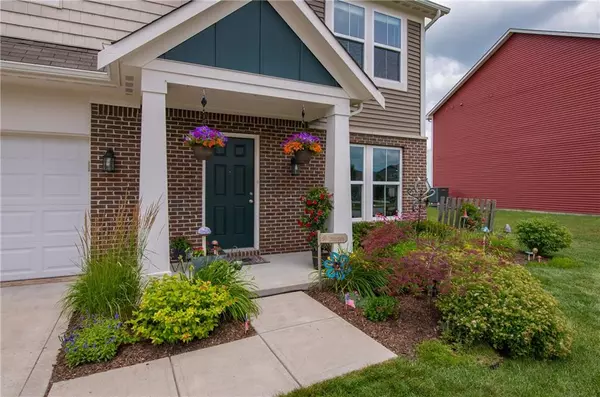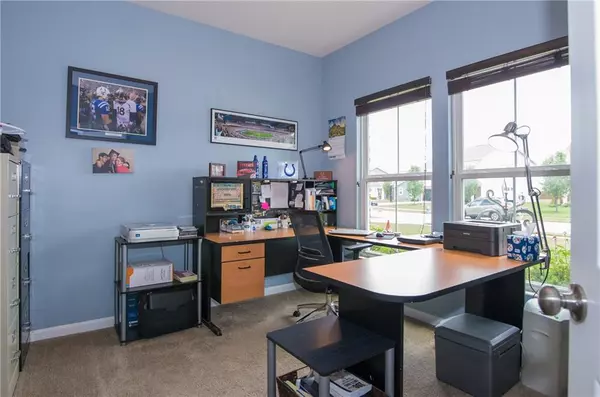$270,000
$269,900
For more information regarding the value of a property, please contact us for a free consultation.
5726 W Woods Edge DR Mccordsville, IN 46055
3 Beds
3 Baths
2,432 SqFt
Key Details
Sold Price $270,000
Property Type Single Family Home
Sub Type Single Family Residence
Listing Status Sold
Purchase Type For Sale
Square Footage 2,432 sqft
Price per Sqft $111
Subdivision Woodhaven
MLS Listing ID 21720998
Sold Date 08/31/20
Bedrooms 3
Full Baths 2
Half Baths 1
HOA Fees $45/ann
Year Built 2015
Tax Year 2019
Lot Size 9,583 Sqft
Acres 0.22
Property Description
Enjoy incredible sunsets and private relaxation in this spacious home made for entertaining both inside and out. Meticulous landscaping, a full fenced back yard, and a gorgeous pond backing up to a field create a unique view that will make you
hurry home each evening to enjoy a truly spectacular setting in every season. This home features and expansive loft option that was chosen in lieu of a 4th bedroom creating an expansive living area upstairs in addition the the 3 bedrooms. 2,400+ sq. ft. Office with double door entrance, Optional formal dining room, currently used as a “sitting room”. Upstairs living/loft area with optional area to build 4th bedroom. Master Bedroom with on suite bathroom with large shower and double sink vanity.
Location
State IN
County Hancock
Rooms
Kitchen Center Island, Pantry
Interior
Interior Features Attic Access, Raised Ceiling(s), Walk-in Closet(s), Windows Vinyl, Wood Work Painted
Heating Forced Air
Cooling Central Air
Equipment Water-Softener Owned
Fireplace Y
Appliance Dishwasher, Dryer, MicroHood, Gas Oven, Refrigerator, Washer
Exterior
Exterior Feature Driveway Concrete, Fence Full Rear
Parking Features Attached
Garage Spaces 2.0
Building
Lot Description Pond, Sidewalks, Trees Small
Story Two
Foundation Slab
Sewer Sewer Connected
Water Public
Architectural Style TraditonalAmerican
Structure Type Vinyl With Brick
New Construction false
Others
HOA Fee Include Clubhouse,ParkPlayground,Pool,Snow Removal
Ownership MandatoryFee
Read Less
Want to know what your home might be worth? Contact us for a FREE valuation!

Our team is ready to help you sell your home for the highest possible price ASAP

© 2024 Listings courtesy of MIBOR as distributed by MLS GRID. All Rights Reserved.






