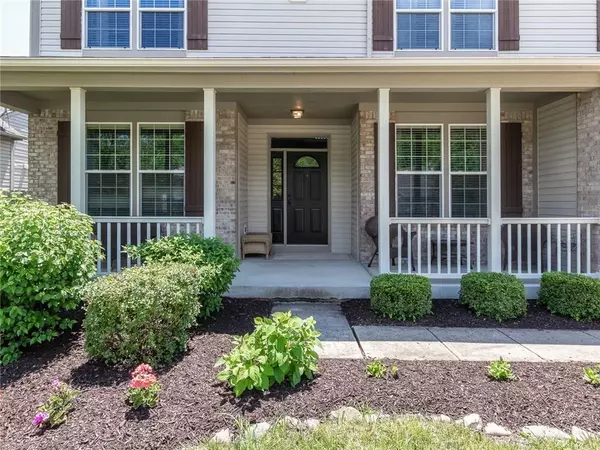$275,000
$269,900
1.9%For more information regarding the value of a property, please contact us for a free consultation.
612 Thomas Point DR Fortville, IN 46040
4 Beds
4 Baths
5,352 SqFt
Key Details
Sold Price $275,000
Property Type Single Family Home
Sub Type Single Family Residence
Listing Status Sold
Purchase Type For Sale
Square Footage 5,352 sqft
Price per Sqft $51
Subdivision Flatrock Creek
MLS Listing ID 21712208
Sold Date 06/24/20
Bedrooms 4
Full Baths 3
Half Baths 1
HOA Fees $12/ann
Year Built 2002
Tax Year 2020
Lot Size 8,276 Sqft
Acres 0.19
Property Description
Beautifully updated through out, over 4800 sq ft and move in ready! Hardwoods, ceramic tile, new carpet, new paint, 3 car garage and an awesome finished basement with craft room w/blt ins and a play room with slide from main level to play room! Featuring 4 bedrooms 3.5 baths this home has it all! Den, formal dining room, huge family rm, loft, extra large master BR w/updated bathroom suite and huge tiled shower. Large 3 car heated garage w/ service door, fully fenced private rear yard and inviting front porch. Mt Vernon Schools, walk to the community park and shopping is nearby! This home is a must see and won't last long with all of the custom features included!
Location
State IN
County Hancock
Rooms
Basement Finished
Kitchen Kitchen Eat In
Interior
Interior Features Attic Access, Built In Book Shelves, Raised Ceiling(s), Walk-in Closet(s), Hardwood Floors, Wood Work Painted
Heating Forced Air
Cooling Central Air
Fireplaces Number 1
Fireplaces Type Family Room
Equipment Network Ready, Sump Pump
Fireplace Y
Appliance Dishwasher, MicroHood, Electric Oven
Exterior
Exterior Feature Driveway Concrete, Fence Full Rear
Garage Attached
Garage Spaces 3.0
Building
Lot Description Sidewalks, Tree Mature, Trees Small
Story Two
Foundation Concrete Perimeter
Sewer Sewer Connected
Water Public
Architectural Style TraditonalAmerican
Structure Type Brick,Vinyl Siding
New Construction false
Others
HOA Fee Include Insurance,Maintenance
Ownership MandatoryFee
Read Less
Want to know what your home might be worth? Contact us for a FREE valuation!

Our team is ready to help you sell your home for the highest possible price ASAP

© 2024 Listings courtesy of MIBOR as distributed by MLS GRID. All Rights Reserved.






