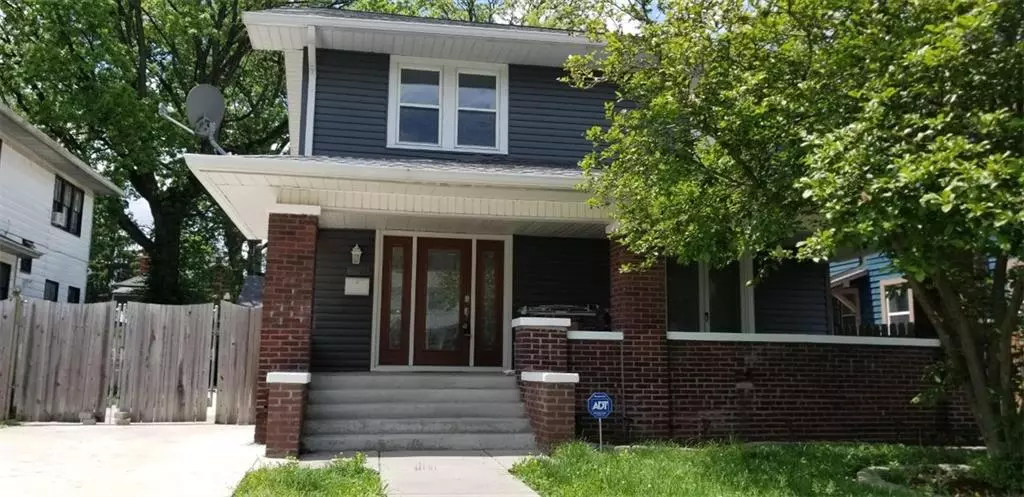$202,500
$219,000
7.5%For more information regarding the value of a property, please contact us for a free consultation.
3226 N College AVE Indianapolis, IN 46205
3 Beds
2 Baths
2,105 SqFt
Key Details
Sold Price $202,500
Property Type Single Family Home
Sub Type Single Family Residence
Listing Status Sold
Purchase Type For Sale
Square Footage 2,105 sqft
Price per Sqft $96
Subdivision Osgoods Forest Park
MLS Listing ID 21711665
Sold Date 07/22/20
Bedrooms 3
Full Baths 1
Half Baths 1
Year Built 1920
Tax Year 2019
Lot Size 6,534 Sqft
Acres 0.15
Property Description
WOW!! Not 1 stone has been left unturned in this beauty! Looking for complete peace of mind in your new home? Enjoy Indianapolis living in this carefree 3 bed/1.5 bath with a clean, waterproofed basement! Each large bedroom boasts 2 closets, walk ins! Everything has been updated! Gorgeous inside and out. Newer 3 car garage as well! Full privacy fence around this spacious property, there is even a dedicated place for your pets! Dbl. hung windows, radon system, SS appliances, brand new flooring and paint throughout, . New everything, too much to list! This is a must see!
Location
State IN
County Marion
Rooms
Basement Full, Unfinished, Daylight/Lookout Windows
Kitchen Kitchen Some Updates, Kitchen Updated
Interior
Interior Features Walk-in Closet(s), Screens Complete, Windows Vinyl
Heating Heat Pump
Cooling Central Air, Ceiling Fan(s)
Fireplaces Number 1
Fireplaces Type Family Room, Woodburning Fireplce
Equipment Radon System, Satellite Dish Paid, Smoke Detector
Fireplace Y
Appliance Disposal, MicroHood, Microwave, Electric Oven, Refrigerator
Exterior
Exterior Feature Driveway Concrete, Fence Full Rear, Fence Privacy
Garage Detached
Garage Spaces 3.0
Building
Lot Description Curbs, Sidewalks, Not In Subdivision, Tree Mature
Story Two
Foundation Block, Full
Sewer Sewer Connected
Water Public
Architectural Style Arts&Crafts/Craftsman, TraditonalAmerican
Structure Type Brick,Cement Siding
New Construction false
Others
Ownership NoAssoc
Read Less
Want to know what your home might be worth? Contact us for a FREE valuation!

Our team is ready to help you sell your home for the highest possible price ASAP

© 2024 Listings courtesy of MIBOR as distributed by MLS GRID. All Rights Reserved.






