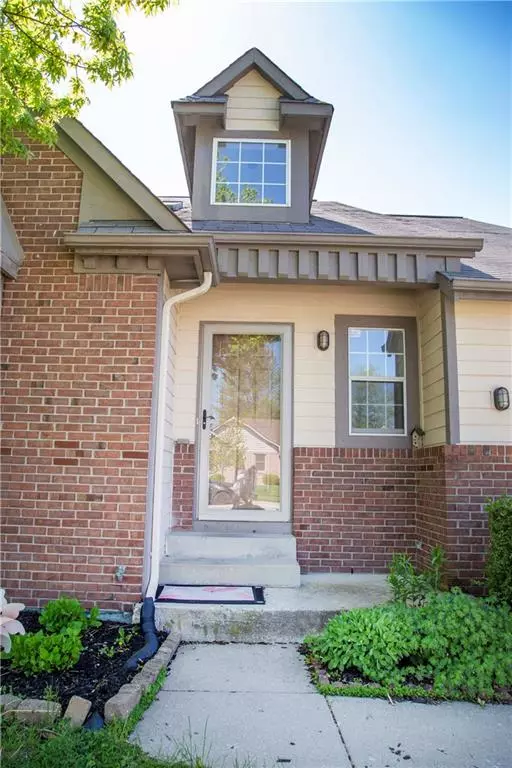$237,000
$229,900
3.1%For more information regarding the value of a property, please contact us for a free consultation.
8183 Austin CT Avon, IN 46123
3 Beds
3 Baths
2,411 SqFt
Key Details
Sold Price $237,000
Property Type Single Family Home
Sub Type Single Family Residence
Listing Status Sold
Purchase Type For Sale
Square Footage 2,411 sqft
Price per Sqft $98
Subdivision Austin Lakes
MLS Listing ID 21709585
Sold Date 07/27/20
Bedrooms 3
Full Baths 2
Half Baths 1
HOA Fees $12/ann
Year Built 1991
Tax Year 2015
Lot Size 0.280 Acres
Acres 0.28
Property Description
Austin Lakes: Very well-maintained 3 bed, 2.5 bath home with over 2400sf of finished living area. Rare finished basement with brand new laminate floors and wet bar. On the main level, updated kitchen has a center island/ breakfast bar and is wide open to the great room. Separate formal dining room. All three bedrooms and 2 full baths are upstairs. Master suite is spacious, with walk-in closets, double sinks, large soaking tub, as well as a stand-up shower. Full privacy fence in the rear of the spacious backyard--lot is 1/4+ acre. 2 car attached garage. Located right around the corner from IN-36--but far enough that you can't see or hear it--in the heart of Avon. Hurry! This won't last long.
Location
State IN
County Hendricks
Rooms
Basement Finished, Partial, Daylight/Lookout Windows
Kitchen Kitchen Eat In
Interior
Interior Features Cathedral Ceiling(s), Tray Ceiling(s), Skylight(s), Wet Bar
Cooling Central Air
Fireplaces Number 2
Fireplaces Type Basement, Great Room
Equipment Smoke Detector, Sump Pump, Water-Softener Owned
Fireplace Y
Appliance Dishwasher, Disposal, Microwave, Electric Oven, Refrigerator
Exterior
Exterior Feature Fence Full Rear, Fire Pit, Storage
Parking Features Attached
Garage Spaces 2.0
Building
Lot Description Corner, Cul-De-Sac
Story 2 1/2 Levels
Foundation Concrete Perimeter
Sewer Sewer Connected
Water Public
Architectural Style TraditonalAmerican
Structure Type Brick,Cement Siding
New Construction false
Others
HOA Fee Include Association Home Owners
Ownership MandatoryFee
Read Less
Want to know what your home might be worth? Contact us for a FREE valuation!

Our team is ready to help you sell your home for the highest possible price ASAP

© 2024 Listings courtesy of MIBOR as distributed by MLS GRID. All Rights Reserved.






