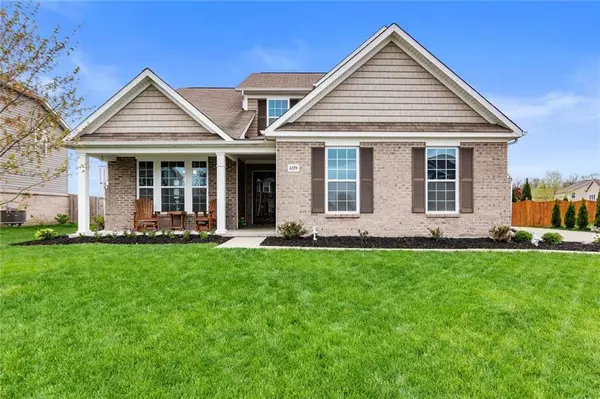$260,000
$254,900
2.0%For more information regarding the value of a property, please contact us for a free consultation.
6559 W Dickens XING Mccordsville, IN 46055
4 Beds
3 Baths
2,605 SqFt
Key Details
Sold Price $260,000
Property Type Single Family Home
Sub Type Single Family Residence
Listing Status Sold
Purchase Type For Sale
Square Footage 2,605 sqft
Price per Sqft $99
Subdivision Gateway Crossing
MLS Listing ID 21707173
Sold Date 06/03/20
Bedrooms 4
Full Baths 2
Half Baths 1
HOA Fees $45/ann
HOA Y/N Yes
Year Built 2012
Tax Year 2018
Lot Size 0.257 Acres
Acres 0.257
Property Description
Gorgeous move-in ready 4 bedroom home in McCordsville. This home features 9' ceilings throughout, w/vaulted ceilings in great room. GR includes wood burning fireplace. Formal dinning area & eat in kitchen w/stainless steel appliances & island. Home is wired for surround sound on main & lower level. Large mster bedrm on it's own level, w/vaulted ceilings, walk-in closet, mstr bath w/double sinks, tiled shower & separate bath. Additional loft/flex space upstairs. Lower level is also finished. Enjoy outdoor living on your huge patio, water view of pond. Royal Spa hot tub includes: lights, bluetooth radio, & waterfall. Professional landscaping. Near neighborhood pool/park. Proposed McCordsville Town Center min away, & shopping/restaurants.
Location
State IN
County Hancock
Rooms
Basement Finished, Partial, Sump Pump
Interior
Interior Features Attic Access, Cathedral Ceiling(s), Tray Ceiling(s), Walk-in Closet(s), Eat-in Kitchen, Center Island, Pantry
Heating Forced Air, Gas
Cooling Central Electric
Fireplaces Number 1
Fireplaces Type Great Room
Equipment Smoke Alarm
Fireplace Y
Appliance Dishwasher, Dryer, Disposal, MicroHood, Microwave, Gas Oven, Refrigerator, Washer, Electric Water Heater
Exterior
Exterior Feature Outdoor Fire Pit
Garage Spaces 3.0
Utilities Available Cable Available
Building
Story Two
Foundation Block
Water Municipal/City
Architectural Style TraditonalAmerican
Structure Type Vinyl With Brick
New Construction false
Schools
School District Mt Vernon Community School Corp
Others
HOA Fee Include Association Home Owners, Insurance, Maintenance, ParkPlayground
Ownership Mandatory Fee
Acceptable Financing Conventional, FHA
Listing Terms Conventional, FHA
Read Less
Want to know what your home might be worth? Contact us for a FREE valuation!

Our team is ready to help you sell your home for the highest possible price ASAP

© 2024 Listings courtesy of MIBOR as distributed by MLS GRID. All Rights Reserved.






