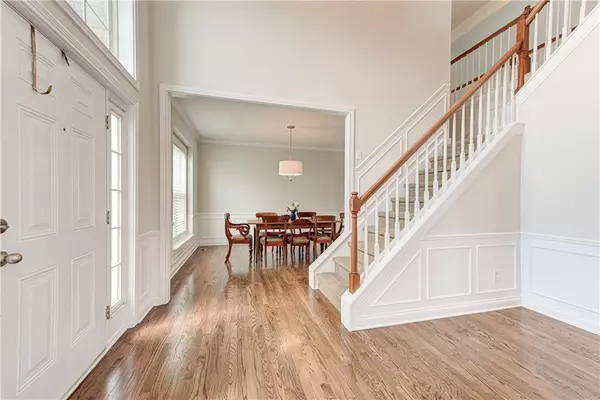$467,000
$469,990
0.6%For more information regarding the value of a property, please contact us for a free consultation.
6044 OSAGE DR Carmel, IN 46033
5 Beds
4 Baths
4,494 SqFt
Key Details
Sold Price $467,000
Property Type Single Family Home
Sub Type Single Family Residence
Listing Status Sold
Purchase Type For Sale
Square Footage 4,494 sqft
Price per Sqft $103
Subdivision Cherry Creek Estates
MLS Listing ID 21705373
Sold Date 06/19/20
Bedrooms 5
Full Baths 3
Half Baths 1
HOA Fees $52/ann
Year Built 2005
Tax Year 2019
Lot Size 0.300 Acres
Acres 0.3
Property Description
WOW! HERE IS THE HOME YOU'VE BEEN WAITING TO SHOW UP IN YOUR FEED. MOVE-RIGHT-INTO THIS UPDATED, BRIGHT & SUNNY HOME OUT OF A MAGAZINE! DO NOTHING BUT ENJOY THIS LGE 5-BEDRM HOME W/ DEN, SUNRM, DINING, FINISHED BSMT & MORE! THIS HOUSE IS IN PERFECT CONDITION W/ NEW PAINT & EVERYTHING NEW, REPLACED OR FRESH. ENJOY LUXE FINISHES INCLUDING ONSITE FINISHED HARDWOODS THROUGHOUT MAIN FLOOR, GLASS FRENCH DOORS, MOLDINGS & BUILT-INS GALORE, NATURAL DAYLIGHT BSMT, 2-STORY ENTRY & GREAT RM, DUAL MASTER CLOSETS, VAULTED CEILINGS & MORE. GOURMET WHITE KITCHEN W/ NEW APPLIANCES, COUNTER HEIGHT ISLAND & COMMAND CTR. HUGE MSTR W/ SITTING AREA, TOO. ALL THIS ON A HUGE LOT BOASTING LARGE DECK, CUSTOM PAVER PATIO, MATURE TREES, LUSH LANDSCAPING. DON'T MISS!
Location
State IN
County Hamilton
Rooms
Basement 9 feet+Ceiling, Finished, Full, Egress Window(s)
Kitchen Breakfast Bar, Center Island, Kitchen Eat In, Kitchen Updated, Pantry WalkIn
Interior
Interior Features Attic Access, Vaulted Ceiling(s), Walk-in Closet(s), Hardwood Floors, Wood Work Painted
Heating Forced Air
Cooling Central Air, Ceiling Fan(s)
Fireplaces Number 1
Fireplaces Type Gas Log, Great Room
Equipment Smoke Detector, Sump Pump, Programmable Thermostat, Water Purifier, Water-Softener Owned
Fireplace Y
Appliance Electric Cooktop, Dishwasher, Dryer, Disposal, Microwave, Oven, Convection Oven, Double Oven, Refrigerator, Washer
Exterior
Exterior Feature Driveway Concrete, Pool Community
Garage Attached
Garage Spaces 3.0
Building
Lot Description Sidewalks, Street Lights, Tree Mature
Story Two
Foundation Concrete Perimeter, Full
Sewer Sewer Connected
Water Public
Architectural Style TraditonalAmerican
Structure Type Brick,Shingle/Shake
New Construction false
Others
HOA Fee Include Association Home Owners,Clubhouse,Maintenance,ParkPlayground,Pool,Snow Removal,Tennis Court(s)
Ownership MandatoryFee
Read Less
Want to know what your home might be worth? Contact us for a FREE valuation!

Our team is ready to help you sell your home for the highest possible price ASAP

© 2024 Listings courtesy of MIBOR as distributed by MLS GRID. All Rights Reserved.






