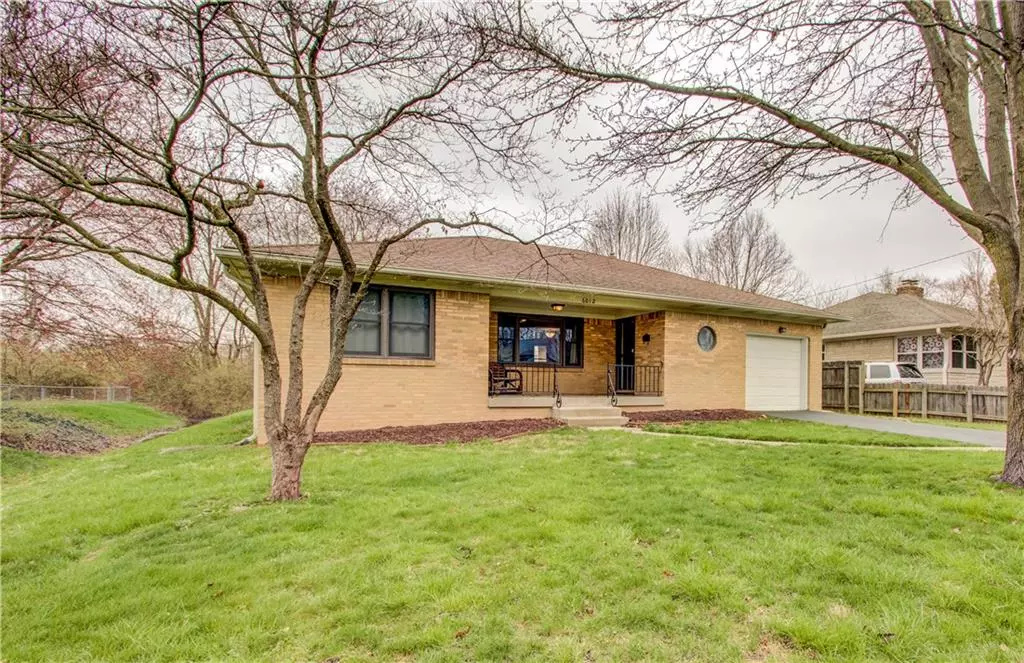$220,000
$219,900
For more information regarding the value of a property, please contact us for a free consultation.
6012 N Oxford ST Indianapolis, IN 46220
3 Beds
2 Baths
2,468 SqFt
Key Details
Sold Price $220,000
Property Type Single Family Home
Sub Type Single Family Residence
Listing Status Sold
Purchase Type For Sale
Square Footage 2,468 sqft
Price per Sqft $89
Subdivision Riddle Manor
MLS Listing ID 21701754
Sold Date 05/20/20
Bedrooms 3
Full Baths 1
Half Baths 1
Year Built 1954
Tax Year 2019
Lot Size 0.330 Acres
Acres 0.33
Property Description
Must see 3BR, 1.5BA, all brick ranch on .33 acre w/fully fenced bkyd in Broad Ripple*Gorgeous hdwds in LR/DR & BRs* Spacious coat closet*Eatin kit w/updtd cntrs raised panel cabs & SS appl*All BRs w/clig fans/lights*Updtd outlet covers & switch plates*Some orig glass doorknobs/updtd doorknobs*Main BA w/wainscoting, subway tile tub surrd, updtd plumb fixtures, linen closet*1/2BA complete remodel('20) Lg bsmt w/glass block windows, laundry, cast concrete sink, work bench & tons of storage*Enjoy your treelined bkyd on your 28’x20’ deck plus firepit* No neighbors behind* New paint LR, DR, MBR, BR#3, & hall. Dimensional shingle roof, Anderson windows, A/C(’13), water htr(‘17), water softener, radon system, sump pump & dehumidifier*Home warranty*
Location
State IN
County Marion
Rooms
Basement Partial, Unfinished, Daylight/Lookout Windows
Kitchen Kitchen Eat In, Pantry
Interior
Interior Features Attic Access, Hardwood Floors, Windows Wood
Heating Forced Air
Cooling Central Air, Ceiling Fan(s)
Equipment Radon System, Smoke Detector, Sump Pump, Water-Softener Owned
Fireplace Y
Appliance Dishwasher, Disposal, Microwave, Electric Oven, Refrigerator
Exterior
Exterior Feature Driveway Asphalt, Fence Full Rear
Garage Attached
Garage Spaces 1.0
Building
Lot Description Tree Mature
Story One
Foundation Block
Sewer Sewer Connected
Water Public
Architectural Style Ranch
Structure Type Brick
New Construction false
Others
Ownership NoAssoc
Read Less
Want to know what your home might be worth? Contact us for a FREE valuation!

Our team is ready to help you sell your home for the highest possible price ASAP

© 2024 Listings courtesy of MIBOR as distributed by MLS GRID. All Rights Reserved.






