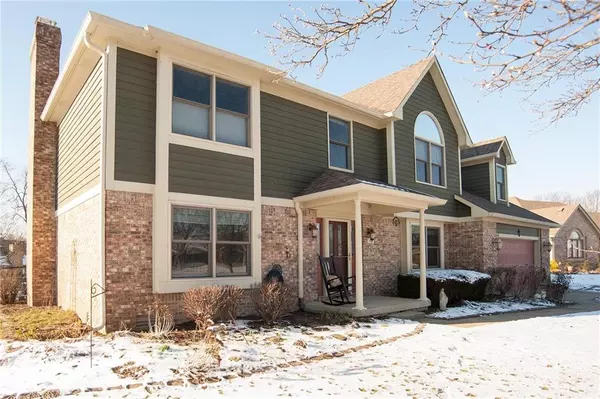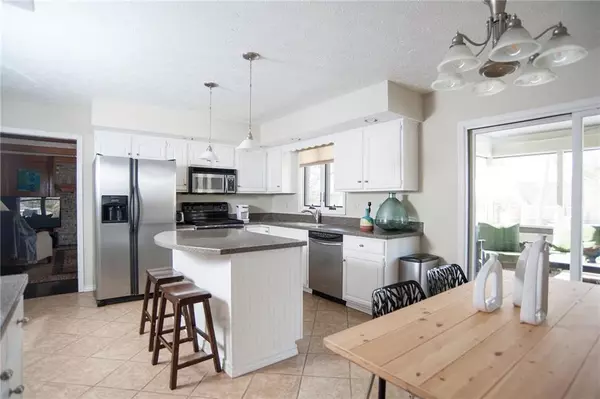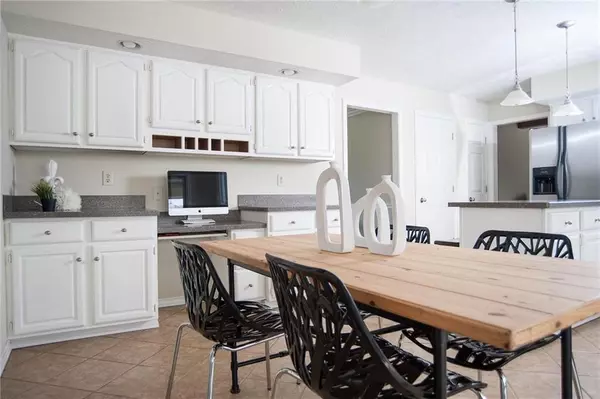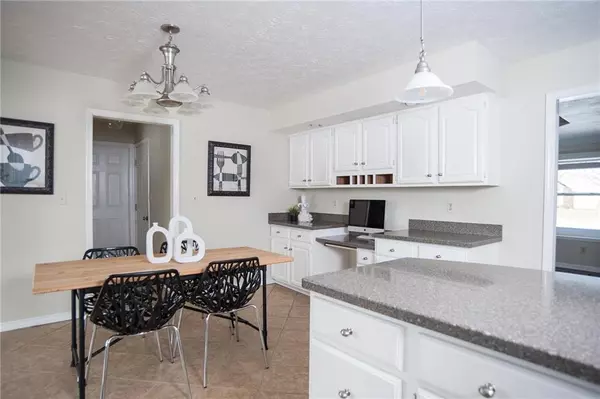$290,000
$300,000
3.3%For more information regarding the value of a property, please contact us for a free consultation.
108 YORKSHIRE BLVD E Indianapolis, IN 46229
4 Beds
3 Baths
2,369 SqFt
Key Details
Sold Price $290,000
Property Type Single Family Home
Sub Type Single Family Residence
Listing Status Sold
Purchase Type For Sale
Square Footage 2,369 sqft
Price per Sqft $122
Subdivision Glen Oaks Village
MLS Listing ID 21695318
Sold Date 06/05/20
Bedrooms 4
Full Baths 2
Half Baths 1
HOA Fees $6/ann
Year Built 1989
Tax Year 2018
Lot Size 0.480 Acres
Acres 0.48
Property Description
Well-built, roomy, and designed for happy gatherings, this Glen Oaks Village beauty has everything you've been searching for: Four big bedrooms plus an office, great walk-in closets, beautiful hardwood floors, big fenced backyard and screened back porch, plus a wonderful patio with a food prep area and fire-pit, so perfect for summer grilling. Great workshop space in the oversized garage. If you love to cook, you'll adore the huge, bright and airy eat-in kitchen with endless counter space. This lovely, quiet neighborhood is conveniently close to shopping and restaurants, and offers easy access to the Buck Creek and Pennsy Trails, terrific options for strolling and biking, To top it off, excellent New Palestine schools!
Location
State IN
County Hancock
Rooms
Kitchen Center Island, Kitchen Eat In, Pantry
Interior
Interior Features Attic Access, Tray Ceiling(s), Vaulted Ceiling(s), Walk-in Closet(s), Windows Thermal
Heating Forced Air
Cooling Central Air
Fireplaces Number 1
Fireplaces Type Family Room, Gas Log
Equipment Smoke Detector
Fireplace Y
Appliance Dishwasher, Disposal, MicroHood, Electric Oven, Refrigerator
Exterior
Exterior Feature Barn Mini, Driveway Concrete, Fence Full Rear
Garage Attached
Garage Spaces 2.0
Building
Lot Description Sidewalks, Tree Mature, Trees Small
Story Two
Foundation Block
Sewer Sewer Connected
Water Public
Architectural Style TraditonalAmerican
Structure Type Brick, Cedar
New Construction false
Others
HOA Fee Include Lawncare, Maintenance, Snow Removal
Ownership MandatoryFee
Read Less
Want to know what your home might be worth? Contact us for a FREE valuation!

Our team is ready to help you sell your home for the highest possible price ASAP

© 2024 Listings courtesy of MIBOR as distributed by MLS GRID. All Rights Reserved.






