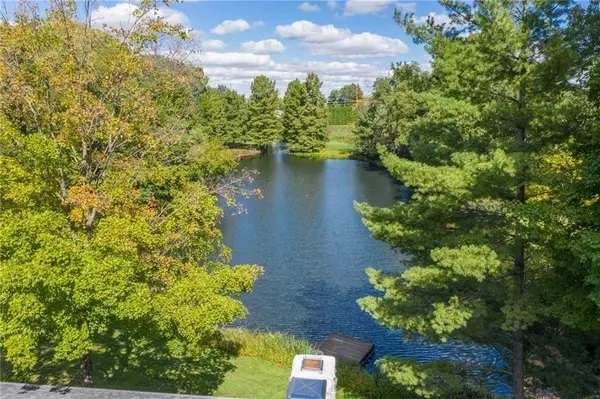$486,000
$469,000
3.6%For more information regarding the value of a property, please contact us for a free consultation.
7601 BLACKSTONE CT Zionsville, IN 46077
4 Beds
4 Baths
4,548 SqFt
Key Details
Sold Price $486,000
Property Type Single Family Home
Sub Type Single Family Residence
Listing Status Sold
Purchase Type For Sale
Square Footage 4,548 sqft
Price per Sqft $106
Subdivision Blackstone
MLS Listing ID 21667172
Sold Date 04/02/20
Bedrooms 4
Full Baths 3
Half Baths 1
HOA Fees $50/ann
Year Built 1969
Tax Year 2018
Lot Size 0.700 Acres
Acres 0.7
Property Description
Secluded Kent Shaffer custom home surrounded by gorgeous trees and panoramic pond views on .7 acre cul-de-sac lot. Hard to find sprawling ranch offers 4BR's / 3.1BA's, spacious great room that opens to and overlooks 1 of 2 ponds, cathedral ceiling, rustic wood burning fireplace, built-ins. Open and airy cooks kitchen w/island & all appliances, large nook w/private courtyard brick patio, hearth room off kitchen w/stone wood burning fireplace. Formal living room, dining room, uniquely updated bath perfect for pool guests, basement is finished with 3rd stone fireplace. In-ground pool, auto cover, slide, maintenance free fenced yard overlooking 2nd pond. Updates that include new roof June 2019. Some interior painting has been done.
Location
State IN
County Boone
Rooms
Basement Finished, Partial, Finished Walls, Daylight/Lookout Windows
Kitchen Center Island, Kitchen Some Updates
Interior
Interior Features Attic Pull Down Stairs, Built In Book Shelves, Cathedral Ceiling(s), Storage, WoodWorkStain/Painted
Heating Forced Air
Cooling Central Air, Ceiling Fan(s)
Fireplaces Number 3
Fireplaces Type Basement, Great Room, Hearth Room, Masonry
Equipment Smoke Detector, Sump Pump
Fireplace Y
Appliance Gas Cooktop, Dishwasher, Disposal, Microwave, Oven, Refrigerator
Exterior
Exterior Feature Driveway Concrete, Fence Full Rear, In Ground Pool
Garage Attached
Garage Spaces 3.0
Building
Lot Description Cul-De-Sac, Curbs, Pond, Tree Mature
Story One
Foundation Concrete Perimeter, Crawl Space
Sewer Sewer Connected
Water Public
Architectural Style Contemporary, Ranch
Structure Type Wood With Stone
New Construction false
Others
HOA Fee Include Entrance Common,Insurance,Maintenance,Nature Area,Management,Snow Removal
Ownership MandatoryFee
Read Less
Want to know what your home might be worth? Contact us for a FREE valuation!

Our team is ready to help you sell your home for the highest possible price ASAP

© 2024 Listings courtesy of MIBOR as distributed by MLS GRID. All Rights Reserved.






