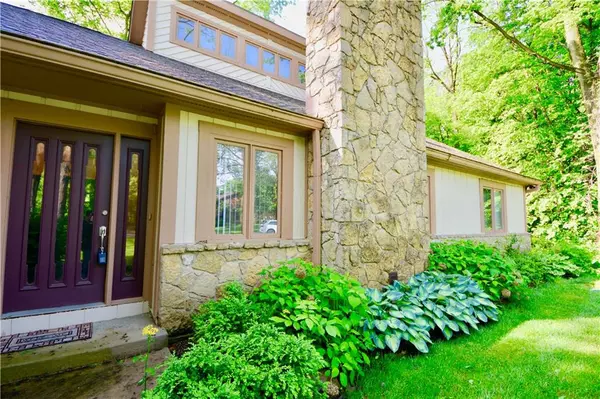$290,000
$310,000
6.5%For more information regarding the value of a property, please contact us for a free consultation.
13317 E Fairwood DR Mccordsville, IN 46055
4 Beds
3 Baths
3,990 SqFt
Key Details
Sold Price $290,000
Property Type Single Family Home
Sub Type Single Family Residence
Listing Status Sold
Purchase Type For Sale
Square Footage 3,990 sqft
Price per Sqft $72
Subdivision Highland Springs
MLS Listing ID 21642265
Sold Date 08/22/19
Bedrooms 4
Full Baths 3
HOA Fees $5/ann
Year Built 1981
Tax Year 2017
Lot Size 0.590 Acres
Acres 0.59
Property Description
BEAUTIFUL CUSTOM BUILT HOME JUST EAST OF GEIST, NESTLED IN A WOODED SETTING. OPEN FLOOR PLAN WITH NUMEROUS SKYLIGHTS TO LET THE SUN IN. RECESS LIGHTINGS, NEW WATER HEATER, NEW WELL PUMP, LARGE PATIO OUT BACK, WITH A MAIN FLOOR MASTER AND LAUNDRY ROOM. 1YR HOME WARRANTY INCLUDED, KEEP MAINTENANCE ON HVAC SYSTEM. THE GEOTHERMAL SAVES A LOT ELECTRICITY BILLS. ELEMENTARY AND FISHERS SCHOOLS!
Location
State IN
County Hamilton
Rooms
Basement Finished, Partial
Kitchen Breakfast Bar, Kitchen Eat In
Interior
Interior Features Attic Pull Down Stairs, Built In Book Shelves, Cathedral Ceiling(s), Walk-in Closet(s), Skylight(s), Windows Thermal
Heating Geothermal
Cooling Ceiling Fan(s), Geothermal
Fireplaces Number 2
Fireplaces Type Family Room, Great Room, Woodburning Fireplce
Equipment Radon System, Sump Pump, Water-Softener Owned
Fireplace Y
Appliance Dishwasher, Dryer, Disposal, Kit Exhaust, Microwave, Electric Oven, Refrigerator, Washer
Exterior
Exterior Feature Barn Mini, Driveway Concrete
Parking Features Attached
Garage Spaces 2.0
Building
Lot Description Tree Mature, Wooded
Story 1 Leveland + Loft
Foundation Concrete Perimeter, Crawl Space
Sewer Septic Tank
Water Well
Architectural Style Ranch, TraditonalAmerican
Structure Type Cedar,Stone
New Construction false
Others
HOA Fee Include Association Home Owners,Entrance Common,Snow Removal
Ownership VoluntaryFee
Read Less
Want to know what your home might be worth? Contact us for a FREE valuation!

Our team is ready to help you sell your home for the highest possible price ASAP

© 2024 Listings courtesy of MIBOR as distributed by MLS GRID. All Rights Reserved.






