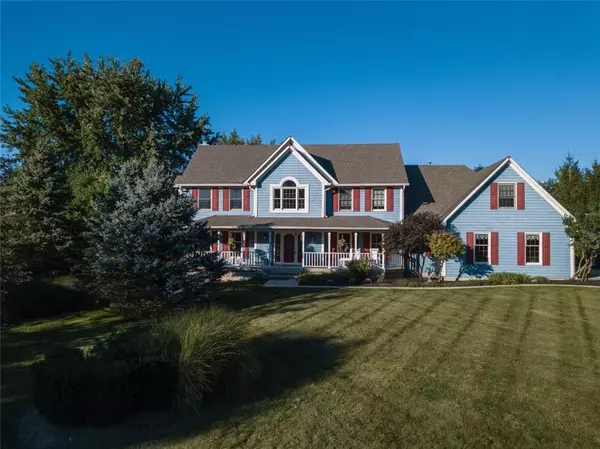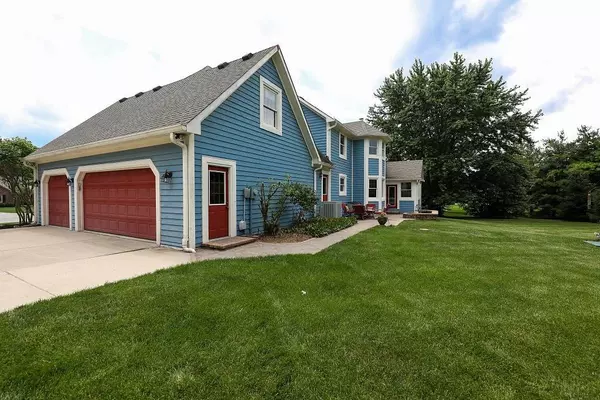$375,000
$399,900
6.2%For more information regarding the value of a property, please contact us for a free consultation.
6014 Terra LN Mccordsville, IN 46055
4 Beds
4 Baths
3,631 SqFt
Key Details
Sold Price $375,000
Property Type Single Family Home
Sub Type Single Family Residence
Listing Status Sold
Purchase Type For Sale
Square Footage 3,631 sqft
Price per Sqft $103
Subdivision Highland Springs
MLS Listing ID 21651877
Sold Date 04/03/20
Bedrooms 4
Full Baths 4
HOA Fees $10/ann
Year Built 1997
Tax Year 2018
Lot Size 0.448 Acres
Acres 0.4477
Property Description
Stunning 4 bedrooms 4 bath modern cedar farmhouse with recent updates to include, fresh paint, Granite tops & lighting, kit cabinets Amish built! Large entry with real hardwoods! Formal dining room. Family room has a custom built-in bookcase/storage, masonry fireplace! Sunroom has vaulted ceiling, a door that leads out to the freshly redone paved patio with firepit! Breakfast nook has built-in window seating with storage! Kitchen has lots of custom cabinets, center island stove, tile floors. Mudrm has a door to garage, outside & full bath. Unfinished bonus room over garage has a separate staircase in the mudroom. Master bedrm has LG sitting room, huge walk-in closet with door to unfinished bonus rm and laundry chute! Basement has a wet bar!
Location
State IN
County Hancock
Rooms
Basement Finished Ceiling, Finished, Daylight/Lookout Windows
Kitchen Center Island, Pantry
Interior
Interior Features Attic Stairway, Built In Book Shelves, Walk-in Closet(s), Hardwood Floors, Wet Bar, Windows Wood
Heating Forced Air
Cooling Central Air, Ceiling Fan(s)
Fireplaces Number 1
Fireplaces Type Family Room
Equipment Intercom, Network Ready, Smoke Detector, Sump Pump, Water-Softener Owned
Fireplace Y
Appliance Electric Cooktop, Dishwasher, Disposal, Microwave, Electric Oven, Refrigerator
Exterior
Exterior Feature Driveway Concrete, Fire Pit
Parking Features Attached
Garage Spaces 3.0
Building
Lot Description Cul-De-Sac, Rural In Subdivision, Tree Mature, Wooded
Story Two
Foundation Concrete Perimeter, Partial
Sewer Septic Tank
Water Well
Architectural Style TraditonalAmerican
Structure Type Cedar
New Construction false
Others
HOA Fee Include Association Home Owners,Entrance Common,Insurance,Management
Ownership MandatoryFee
Read Less
Want to know what your home might be worth? Contact us for a FREE valuation!

Our team is ready to help you sell your home for the highest possible price ASAP

© 2024 Listings courtesy of MIBOR as distributed by MLS GRID. All Rights Reserved.






