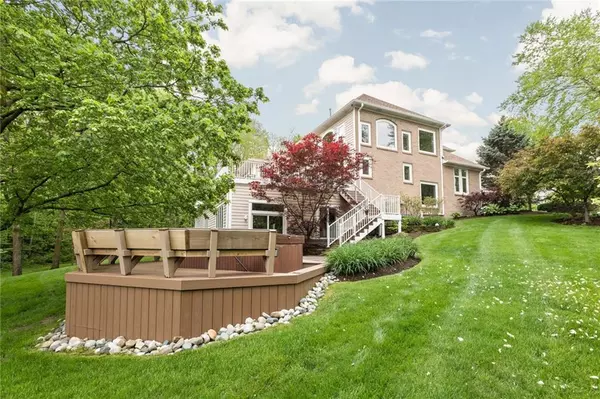$645,000
$675,000
4.4%For more information regarding the value of a property, please contact us for a free consultation.
13602 Golden Ridge LN Mccordsville, IN 46055
4 Beds
4 Baths
5,702 SqFt
Key Details
Sold Price $645,000
Property Type Single Family Home
Sub Type Single Family Residence
Listing Status Sold
Purchase Type For Sale
Square Footage 5,702 sqft
Price per Sqft $113
Subdivision Springs Of Cambridge
MLS Listing ID 21640683
Sold Date 09/24/19
Bedrooms 4
Full Baths 3
Half Baths 1
HOA Fees $29
HOA Y/N Yes
Year Built 1997
Tax Year 2019
Lot Size 0.590 Acres
Acres 0.59
Property Description
You've just hit the jackpot! Spacious, open contemporary on a professionally landscaped and private .60 acre cul-de-sac lot near Geist Reservoir. Deeded boat dock-plus an incredible 25' x 57' heated indoor pool and a world class telescope for stargazing. Updated and impeccable. A chef's kitchen with granite, travertine, all new stainless appliances, two blanco sinks, and walk-in pantry. Gorgeous sunroom opens to 1200sqft Trex decking. The architecture naturally brings in light. Over-sized 3 side load garage, vinyl windows, newer AC/Roof/Water Heater. Lower level has guest suite, kitchenette, living room, and 2 bonus rooms. Either guests or your mother-in-law won't want to leave! A fantastic property available for the first time!
Location
State IN
County Hamilton
Rooms
Basement Ceiling - 9+ feet, Walk Out, Sump Pump
Kitchen Kitchen Updated
Interior
Interior Features Attic Stairway, Walk-in Closet(s), Hardwood Floors, Screens Complete, Wet Bar, Windows Vinyl, Eat-in Kitchen, Entrance Foyer, Center Island, Pantry
Heating Forced Air, Gas
Cooling Central Electric
Fireplaces Number 1
Fireplaces Type Basement, Gas Log
Equipment Radon System, Security Alarm Paid, Smoke Alarm
Fireplace Y
Appliance Gas Cooktop, Dishwasher, Dryer, Disposal, Microwave, Convection Oven, Refrigerator, Washer, Tankless Water Heater, Water Softener Owned
Exterior
Exterior Feature Outdoor Fire Pit, Sprinkler System, Dock
Garage Spaces 3.0
Utilities Available Cable Connected, Gas
Building
Story Two
Foundation Concrete Perimeter
Water Municipal/City
Architectural Style Contemporary
Structure Type Brick, Stucco
New Construction false
Schools
School District Hamilton Southeastern Schools
Others
HOA Fee Include Entrance Common, ParkPlayground, Security, Snow Removal, Trash
Ownership Mandatory Fee
Acceptable Financing Conventional
Listing Terms Conventional
Read Less
Want to know what your home might be worth? Contact us for a FREE valuation!

Our team is ready to help you sell your home for the highest possible price ASAP

© 2025 Listings courtesy of MIBOR as distributed by MLS GRID. All Rights Reserved.





