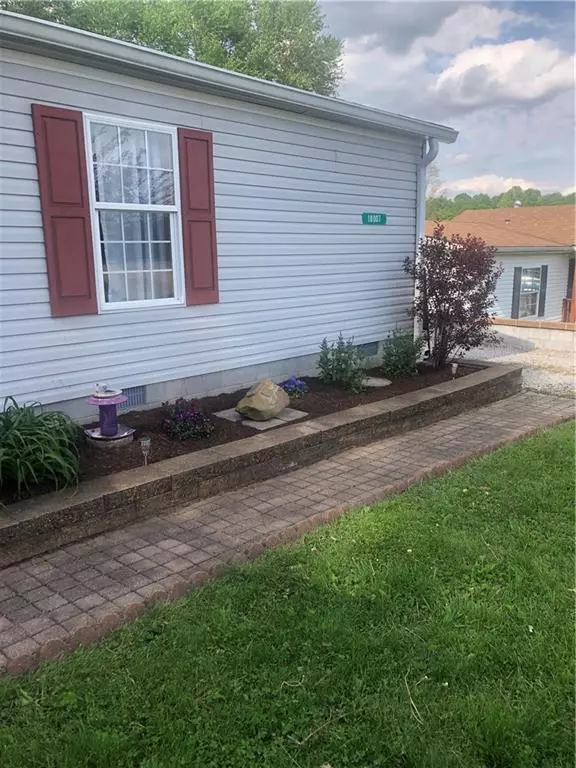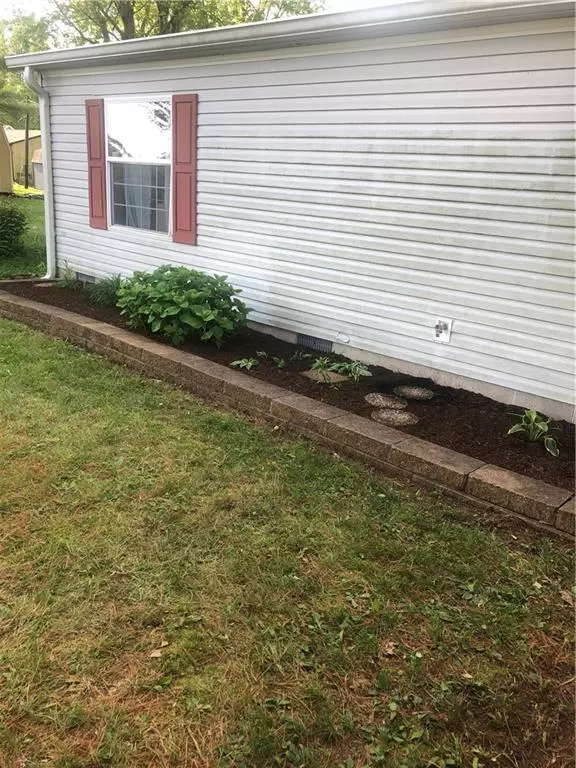$115,000
$117,900
2.5%For more information regarding the value of a property, please contact us for a free consultation.
10007 Ten High DR Poland, IN 47868
4 Beds
2 Baths
1,920 SqFt
Key Details
Sold Price $115,000
Property Type Single Family Home
Sub Type Single Family Residence
Listing Status Sold
Purchase Type For Sale
Square Footage 1,920 sqft
Price per Sqft $59
Subdivision Cataract Lake Estates
MLS Listing ID 21638864
Sold Date 06/20/19
Bedrooms 4
Full Baths 2
HOA Fees $12/ann
HOA Y/N Yes
Year Built 1999
Tax Year 2017
Lot Size 0.390 Acres
Acres 0.39
Property Description
Bring your boat, your fishing poles, family & friends- Lake season is here! 4 Bedroom, 2 Bath home- Master has been updated with Bamboo Cherry Hardwood, has nice sitting area/ office space, bath has separate shower & Garden Tub with large walk in closet.Family Room has wood burning fireplace for those chilly nights, kitchen has lots of cabinets, pantry & good sized island. New Dishwasher. Large living room for spreading outHome has fenced back yard, large back deck and covered porch on the front. Oversized 3 car garage completely rewired, new lights, 200 amp. Dock access to 1400 acre Cataract Lake, clubhouse with swimming pool & play ground. This home has something for everyone & is large enough for everyone to have their own space
Location
State IN
County Owen
Rooms
Main Level Bedrooms 4
Interior
Interior Features Walk-in Closet(s), Hardwood Floors, Hi-Speed Internet Availbl, Center Island, Pantry
Heating Forced Air, Electric
Cooling Central Electric
Fireplaces Number 1
Fireplaces Type Family Room, Woodburning Fireplce
Equipment Smoke Alarm
Fireplace Y
Appliance Dishwasher, Electric Oven, Refrigerator, Electric Water Heater, Water Softener Owned
Exterior
Exterior Feature Barn Mini, Dock
Garage Spaces 3.0
Utilities Available Cable Available
Building
Story One
Foundation Block
Water Municipal/City
Architectural Style Ranch
Structure Type Vinyl Siding
New Construction false
Schools
School District Cloverdale Community Schools
Others
HOA Fee Include Association Home Owners, Clubhouse, Maintenance, ParkPlayground, Trash
Ownership Mandatory Fee
Acceptable Financing Conventional, FHA
Listing Terms Conventional, FHA
Read Less
Want to know what your home might be worth? Contact us for a FREE valuation!

Our team is ready to help you sell your home for the highest possible price ASAP

© 2024 Listings courtesy of MIBOR as distributed by MLS GRID. All Rights Reserved.






