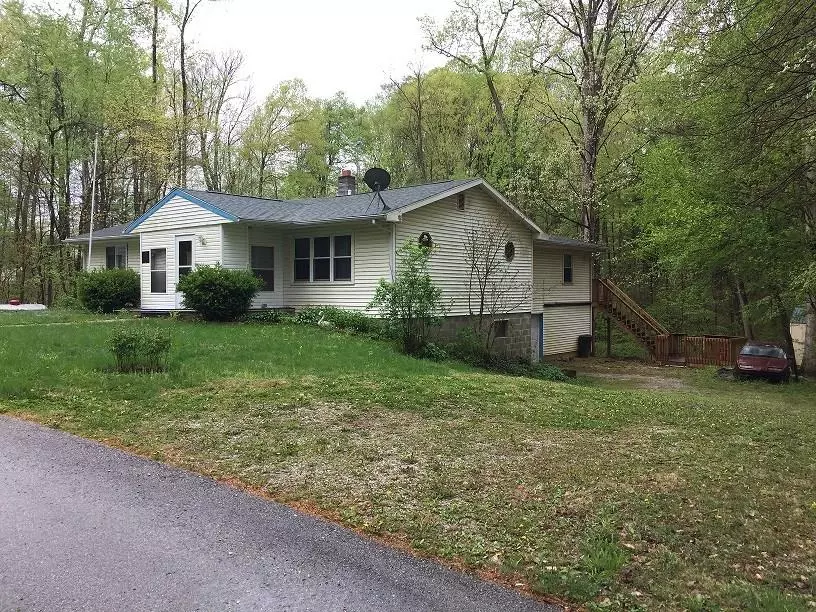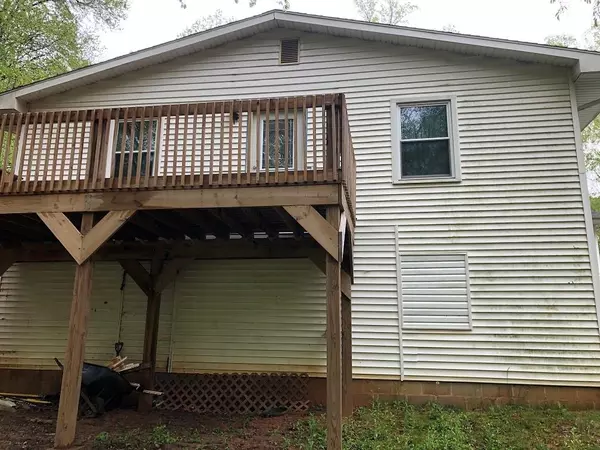$151,800
$149,900
1.3%For more information regarding the value of a property, please contact us for a free consultation.
10229 Ten High Dr Poland, IN 47868
3 Beds
3 Baths
4,544 SqFt
Key Details
Sold Price $151,800
Property Type Single Family Home
Sub Type Single Family Residence
Listing Status Sold
Purchase Type For Sale
Square Footage 4,544 sqft
Price per Sqft $33
Subdivision Cataract Lake Estates
MLS Listing ID 21636801
Sold Date 06/21/19
Bedrooms 3
Full Baths 2
Half Baths 1
HOA Fees $12/ann
HOA Y/N Yes
Year Built 1986
Tax Year 2019
Lot Size 2.250 Acres
Acres 2.25
Property Description
Within walking distance of Cataract Lake and launching area for your boat for summer time boating and swimming. Approx. 2272SF on main level with full partially finished basement with 2272SF and pull thru 3 car garage. This 3BR 2.5BA home has a lot to offer a big family with huge great room for entertaining and newly updated kitchen with center island, beautiful cabinets and large pantry and appliances. Bathrooms have been updated also with stand up shower and large tub and double vanities. Full basement for rec area or hobbies along on over 2 acres. Large storage barn in backyard. Access to swimming pool and clubhouse. Government ground within walking distance. This home is what you have been waiting for!
Location
State IN
County Owen
Rooms
Basement Finished Walls
Main Level Bedrooms 3
Interior
Interior Features Attic Access, Walk-in Closet(s), Windows Vinyl, Breakfast Bar, Paddle Fan, Bath Sinks Double Main, Hi-Speed Internet Availbl, Network Ready, Center Island, Pantry
Heating Forced Air
Cooling Central Electric, High Efficiency (SEER 16 +)
Equipment Smoke Alarm
Fireplace Y
Appliance Dryer, Free-Standing Freezer, Microwave, Electric Oven, Refrigerator, Washer, Electric Water Heater, Water Softener Owned
Exterior
Garage Spaces 3.0
Building
Story One
Foundation Block
Water Municipal/City
Architectural Style Stick, TraditonalAmerican
Structure Type Vinyl Siding
New Construction false
Schools
School District Cloverdale Community Schools
Others
HOA Fee Include Association Home Owners, ParkPlayground
Ownership Mandatory Fee
Acceptable Financing Conventional, FHA
Listing Terms Conventional, FHA
Read Less
Want to know what your home might be worth? Contact us for a FREE valuation!

Our team is ready to help you sell your home for the highest possible price ASAP

© 2024 Listings courtesy of MIBOR as distributed by MLS GRID. All Rights Reserved.






