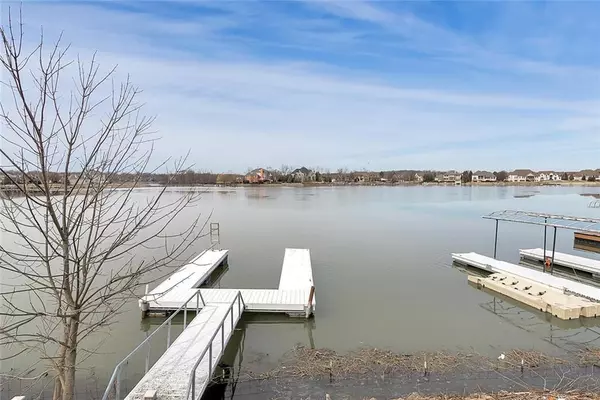$750,000
$999,888
25.0%For more information regarding the value of a property, please contact us for a free consultation.
13220 Barnegat LN Mccordsville, IN 46055
4 Beds
5 Baths
6,019 SqFt
Key Details
Sold Price $750,000
Property Type Single Family Home
Sub Type Single Family Residence
Listing Status Sold
Purchase Type For Sale
Square Footage 6,019 sqft
Price per Sqft $124
Subdivision Springs Of Cambridge
MLS Listing ID 21627971
Sold Date 03/17/20
Bedrooms 4
Full Baths 4
Half Baths 1
HOA Fees $31
HOA Y/N No
Year Built 1998
Tax Year 2017
Lot Size 0.500 Acres
Acres 0.5
Property Description
Spectacular and exceptionally maintained home on Geist waterfront offers breathtaking views. This home sits on a cul de sac with boat dock and unobstructed views of the cove. Inside you will love the vaulted ceilings, crown molding, hardwood floors, two fireplaces, and observatory with a 180-degree view of water. Owner's suite features custom closet, walkout deck overlooking lake, steam shower. Walkout, lower level features exercise room, bar area, 8 person hot tub, bedrooms/office, and impressive storage room.
Location
State IN
County Hamilton
Rooms
Basement Ceiling - 9+ feet, Finished, Walk Out, Daylight/Lookout Windows, Sump Pump w/Backup
Main Level Bedrooms 2
Interior
Interior Features Attic Access, Raised Ceiling(s), Vaulted Ceiling(s), Storms Complete, Windows Thermal, Wood Work Painted, Breakfast Bar, Paddle Fan, Entrance Foyer, Network Ready, Center Island, Wet Bar
Fireplaces Number 2
Fireplaces Type Basement, Family Room
Equipment Multiple Phone Lines, Security Alarm Monitored, Smoke Alarm
Fireplace Y
Appliance Gas Cooktop, Dishwasher, Dryer, Disposal, MicroHood, Oven, Refrigerator, Trash Compactor, Washer, Gas Water Heater, Humidifier, Water Softener Owned
Exterior
Exterior Feature Sprinkler System, Water Feature Fountain, Balcony, Dock
Garage Spaces 3.0
Utilities Available Cable Connected, Gas
Building
Story One
Foundation Concrete Perimeter
Water Municipal/City
Architectural Style Contemporary, Ranch
Structure Type Stucco
New Construction false
Schools
School District Hamilton Southeastern Schools
Others
HOA Fee Include Association Home Owners, Entrance Common, Security, Snow Removal, Trash
Ownership No Assoc
Acceptable Financing Conventional
Listing Terms Conventional
Read Less
Want to know what your home might be worth? Contact us for a FREE valuation!

Our team is ready to help you sell your home for the highest possible price ASAP

© 2025 Listings courtesy of MIBOR as distributed by MLS GRID. All Rights Reserved.





