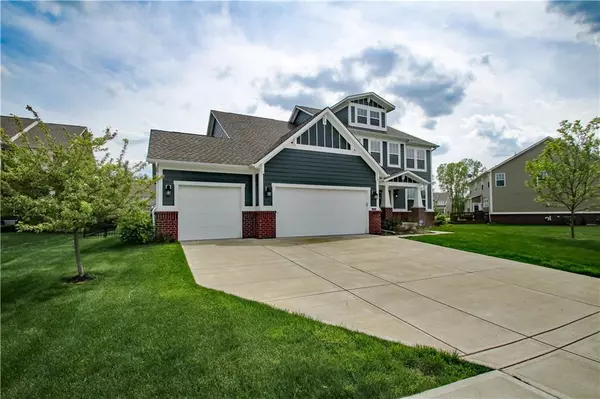$463,000
$479,900
3.5%For more information regarding the value of a property, please contact us for a free consultation.
7403 ENGLISH CT Zionsville, IN 46077
6 Beds
5 Baths
4,248 SqFt
Key Details
Sold Price $463,000
Property Type Single Family Home
Sub Type Single Family Residence
Listing Status Sold
Purchase Type For Sale
Square Footage 4,248 sqft
Price per Sqft $108
Subdivision Blackstone
MLS Listing ID 21625417
Sold Date 07/23/19
Bedrooms 6
Full Baths 4
Half Baths 1
HOA Fees $22
Year Built 2014
Tax Year 2019
Lot Size 0.340 Acres
Acres 0.34
Property Description
NEW CARPET COMING AFTER MEMORIAL DAY! What a deal this one is now w/ recent price reduction & new carpet! Why build, when you can buy for far less $$ and a faster move. W/ its spacious design & beautiful finishes, you'll want for nothing! Enjoy hardwood flrng in a wide-open flr pln w/ miles of granite in the kitchen, adjoined by the cozy family room w/ fireplace. You'll love the grand owners' suite + 3 additional BRs & lrg loft on the upper level, 5th BR suite on the main & finished basement w/ 6th BR, exercise rm, rec room + family room (think home theater!). Fresh paint and now new carpet so you can move right in & enjoy w/ ease. Watch the kids & their friends play while you chill on the covered porch. And the commute to anywhere is ez!
Location
State IN
County Boone
Rooms
Basement 9 feet+Ceiling, Finished, Egress Window(s)
Kitchen Center Island, Pantry
Interior
Interior Features Attic Access, Tray Ceiling(s), Walk-in Closet(s), Hardwood Floors, Screens Complete, Windows Thermal
Heating Forced Air
Cooling Central Air
Fireplaces Number 1
Fireplaces Type Gas Log, Great Room
Equipment Smoke Detector, Sump Pump, Programmable Thermostat
Fireplace Y
Appliance Gas Cooktop, Dishwasher, Disposal, Microwave, Oven, Refrigerator
Exterior
Exterior Feature Driveway Concrete
Garage Attached
Garage Spaces 3.0
Building
Lot Description Sidewalks
Story Two
Foundation Concrete Perimeter
Sewer Sewer Connected
Water Public
Architectural Style TraditonalAmerican
Structure Type Brick,Cement Siding
New Construction false
Others
HOA Fee Include Association Builder Controls,Association Home Owners,Entrance Common,Insurance,Maintenance
Ownership MandatoryFee
Read Less
Want to know what your home might be worth? Contact us for a FREE valuation!

Our team is ready to help you sell your home for the highest possible price ASAP

© 2024 Listings courtesy of MIBOR as distributed by MLS GRID. All Rights Reserved.






