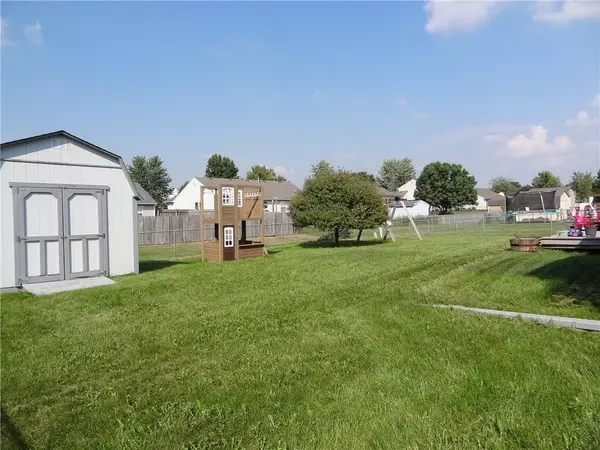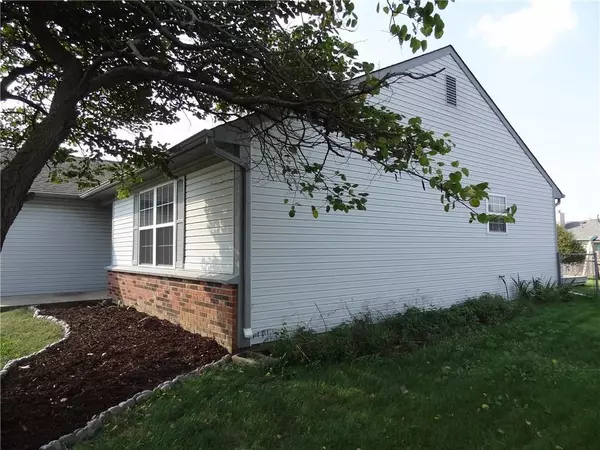$177,000
$183,500
3.5%For more information regarding the value of a property, please contact us for a free consultation.
401 E Delaware ST Fortville, IN 46040
3 Beds
2 Baths
2,736 SqFt
Key Details
Sold Price $177,000
Property Type Single Family Home
Sub Type Single Family Residence
Listing Status Sold
Purchase Type For Sale
Square Footage 2,736 sqft
Price per Sqft $64
Subdivision Timber Ridge
MLS Listing ID 21596924
Sold Date 02/25/19
Bedrooms 3
Full Baths 2
Year Built 1994
Tax Year 2018
Lot Size 0.293 Acres
Acres 0.2927
Property Description
AWESOME home, with FINISHED BASEMENT, in FORTVILLE! This updated ready-to-own home boasts three bedrooms and two baths on main level, and a full finished basement with huge family room, and two other rooms with closets, currently designated as office and exercise room! This home also sports large laundry room, AND separate utility room where the mechanics are housed-HVAC, 2015; two sump pumps, 2016; water heater, 2011! Roof is just five years old! Refrigerator, dishwasher, garbage disposal, and main level flooring-are all new in past two years! Fenced-in backyard! Take a look at the pictures and schedule your appointment!
Location
State IN
County Hancock
Rooms
Basement Finished, Full, Daylight/Lookout Windows
Interior
Interior Features Vaulted Ceiling(s), Screens Complete, Windows Thermal, Wood Work Painted
Heating Heat Pump
Cooling Central Air
Equipment Security Alarm Rented, Smoke Detector, Sump Pump
Fireplace Y
Appliance Dishwasher, Disposal, Microwave, Electric Oven, Refrigerator
Exterior
Exterior Feature Driveway Concrete, Fence Full Rear, Storage
Garage 2 Car Attached
Building
Lot Description Sidewalks, Street Lights, Trees Small
Story One
Foundation Concrete Perimeter
Sewer Sewer Connected
Water Public
Architectural Style Ranch
Structure Type Vinyl With Brick
New Construction false
Others
Ownership NoAssoc
Read Less
Want to know what your home might be worth? Contact us for a FREE valuation!

Our team is ready to help you sell your home for the highest possible price ASAP

© 2024 Listings courtesy of MIBOR as distributed by MLS GRID. All Rights Reserved.






