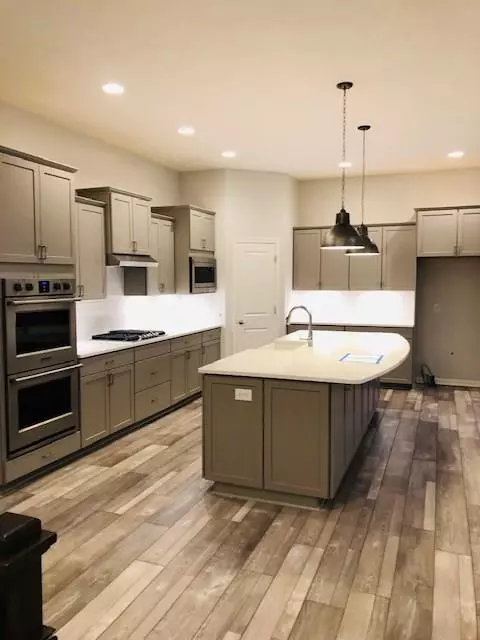$436,305
$474,990
8.1%For more information regarding the value of a property, please contact us for a free consultation.
10952 Cliffside DR Fortville, IN 46040
3 Beds
3 Baths
3,974 SqFt
Key Details
Sold Price $436,305
Property Type Single Family Home
Sub Type Single Family Residence
Listing Status Sold
Purchase Type For Sale
Square Footage 3,974 sqft
Price per Sqft $109
Subdivision Village At Flat Fork
MLS Listing ID 21595878
Sold Date 04/18/19
Bedrooms 3
Full Baths 2
Half Baths 1
HOA Fees $58/ann
Year Built 2018
Tax Year 2017
Lot Size 10,018 Sqft
Acres 0.23
Property Description
Welcome home to your cozy cottage! The Milroy features a chef's dream kitchen with double ovens and expansive center island which overlooks a sun drenched dining room and family room. this is an entertainer's dream layout! The master suite is nestled in the back of the home and boasts cathedral ceilings and gorgeous windows. The adjoining master retreat bath has a large walk in shower and generous size soaking tub. The front of the home has 2 bedrooms separated by a full bath. This home also features a study with french door, plus includes an unfinished basement with plenty of storage space. Don't miss this cozy home!
Location
State IN
County Hamilton
Rooms
Basement 9 feet+Ceiling, Partial
Kitchen Center Island, Kitchen Eat In, Pantry WalkIn
Interior
Interior Features Attic Access, Cathedral Ceiling(s), Walk-in Closet(s), Storage
Cooling Central Air
Fireplaces Number 1
Fireplaces Type Family Room, Gas Log
Equipment CO Detectors, Multiple Phone Lines, Smoke Detector, Sump Pump, Programmable Thermostat
Fireplace Y
Appliance Gas Cooktop, Dishwasher, Disposal, Double Oven
Exterior
Exterior Feature Playground, Pool Community
Garage Attached
Garage Spaces 2.0
Building
Lot Description Sidewalks
Story One
Foundation Concrete Perimeter, Partial
Sewer Sewer Connected
Water Public
Architectural Style Ranch
Structure Type Stone
New Construction true
Others
HOA Fee Include Entrance Common,Maintenance Grounds,Pool
Ownership MandatoryFee
Read Less
Want to know what your home might be worth? Contact us for a FREE valuation!

Our team is ready to help you sell your home for the highest possible price ASAP

© 2024 Listings courtesy of MIBOR as distributed by MLS GRID. All Rights Reserved.






