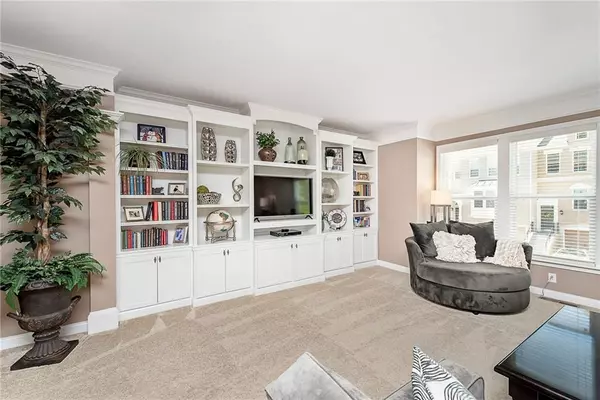$420,000
$424,900
1.2%For more information regarding the value of a property, please contact us for a free consultation.
620 GREENFORD TRL W Carmel, IN 46032
3 Beds
4 Baths
2,752 SqFt
Key Details
Sold Price $420,000
Property Type Condo
Sub Type Condominium
Listing Status Sold
Purchase Type For Sale
Square Footage 2,752 sqft
Price per Sqft $152
Subdivision Village Green
MLS Listing ID 21591446
Sold Date 05/14/19
Bedrooms 3
Full Baths 3
Half Baths 1
HOA Fees $250/mo
Year Built 2008
Tax Year 2018
Lot Size 2,178 Sqft
Acres 0.05
Property Description
Stunning Townhome located in the heart of Carmel’s Art and Design District. Best lot in the development with gorgeous upgrades throughout! This 3 bedroom, 3.5 bath cul-de-sac end unit overlooks 4 acres of nature preserve giving you total privacy on your upper and lower decks. Gourmet kitchen boasts granite countertops, stainless steel appliances and built-in wine rack. Cozy up with 2 gas fireplaces and master suite with Whirlpool tub and walk-in closet. Improvements include build-ins in great room, crown molding in kitchen, reverse osmosis water softener system, several windows have been replaced (6/18) and new water heater (8/18). Community is located on the Monon making for a short walk to downtown Carmel, Clay Terrace, and City Center.
Location
State IN
County Hamilton
Rooms
Basement Finished, Walk Out
Kitchen Breakfast Bar, Center Island, Kitchen Eat In
Interior
Interior Features Walk-in Closet(s), Hardwood Floors
Heating Forced Air
Cooling Central Air
Fireplaces Number 2
Fireplaces Type Family Room, Gas Log, Gas Starter, Recreation Room
Equipment Smoke Detector
Fireplace Y
Appliance Electric Cooktop, Dishwasher, Dryer, Disposal, Microwave, Electric Oven, Double Oven, Refrigerator, Washer
Exterior
Exterior Feature Driveway Concrete
Garage Attached
Garage Spaces 2.0
Building
Lot Description Cul-De-Sac, Street Lights, On Trail, Wooded
Story Multi/Split
Foundation Concrete Perimeter, Slab
Sewer Sewer Connected
Water Public
Architectural Style Tri-Level
Structure Type Brick
New Construction false
Others
HOA Fee Include Insurance,Insurance,Lawncare,Maintenance Structure,Nature Area,Management,Snow Removal
Ownership MandatoryFee
Read Less
Want to know what your home might be worth? Contact us for a FREE valuation!

Our team is ready to help you sell your home for the highest possible price ASAP

© 2024 Listings courtesy of MIBOR as distributed by MLS GRID. All Rights Reserved.






