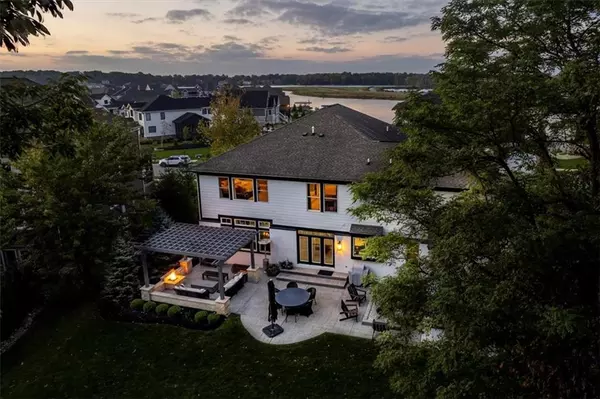$802,500
$775,000
3.5%For more information regarding the value of a property, please contact us for a free consultation.
13675 Kingston DR Mccordsville, IN 46055
5 Beds
5 Baths
6,458 SqFt
Key Details
Sold Price $802,500
Property Type Single Family Home
Sub Type Single Family Residence
Listing Status Sold
Purchase Type For Sale
Square Footage 6,458 sqft
Price per Sqft $124
Subdivision Springs Of Cambridge
MLS Listing ID 21819323
Sold Date 12/01/21
Bedrooms 5
Full Baths 4
Half Baths 1
HOA Fees $29
HOA Y/N Yes
Year Built 2009
Tax Year 2020
Lot Size 0.360 Acres
Acres 0.36
Property Description
PRIDE OF OWNERSHIP shines brightly w/this amazing home in popular Springs of Cambridge! This home is move in ready! Completely remodeled gourmet kitchen to die for; Enjoy cooking while spending time w/family & friends as the kitchen opens into the spacious great room w/fireplace and large windows looking out to beautiful backyard; Formal dining room opens to cozy living room where you can sit & see the lake across the street; Large master suite w/sitting area, 2 walk in closets plus shoe closet; master bath w/dual sinks, shower & separate tub; Fully finished basement w/pool area, bar, refrigerator, microwave & sink, exercise room & huge family room; Relax outside in serene backyard w/hot tub, fire pit, pergola; This won't last long!
Location
State IN
County Hamilton
Rooms
Basement Ceiling - 9+ feet, Finished, Sump Pump
Interior
Interior Features Attic Access, Walk-in Closet(s), Hardwood Floors, Screens Complete, Windows Thermal, Wood Work Painted, Entrance Foyer, Center Island
Heating Dual, Forced Air, Gas
Cooling Central Electric
Fireplaces Number 1
Fireplaces Type Family Room, Gas Log
Equipment Radon System, Smoke Alarm
Fireplace Y
Appliance Gas Cooktop, Dishwasher, Disposal, Refrigerator, Double Oven, Convection Oven, Gas Water Heater, Humidifier
Exterior
Garage Spaces 3.0
Building
Story Two
Foundation Concrete Perimeter
Water Municipal/City
Architectural Style TraditonalAmerican
Structure Type Brick
New Construction false
Schools
School District Hamilton Southeastern Schools
Others
HOA Fee Include Entrance Common, Maintenance, ParkPlayground, Management, Security, Snow Removal, Trash
Ownership Mandatory Fee
Acceptable Financing Conventional
Listing Terms Conventional
Read Less
Want to know what your home might be worth? Contact us for a FREE valuation!

Our team is ready to help you sell your home for the highest possible price ASAP

© 2024 Listings courtesy of MIBOR as distributed by MLS GRID. All Rights Reserved.






