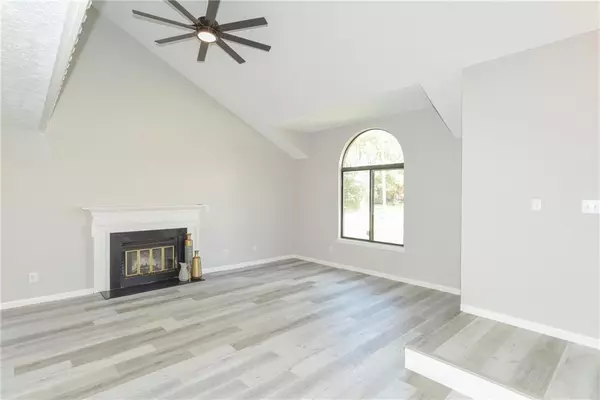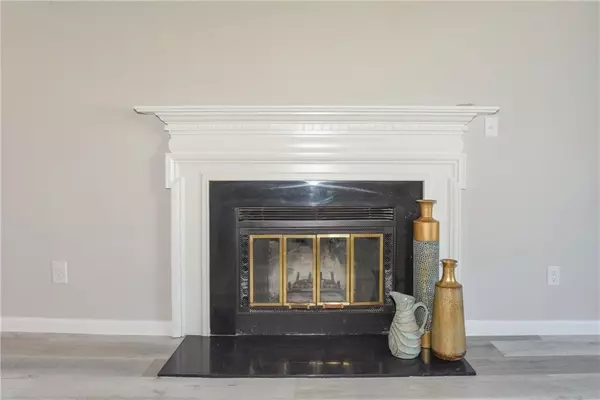$229,000
$219,900
4.1%For more information regarding the value of a property, please contact us for a free consultation.
9303 GOLDEN OAKS WEST DR Indianapolis, IN 46260
3 Beds
3 Baths
1,464 SqFt
Key Details
Sold Price $229,000
Property Type Condo
Sub Type Condominium
Listing Status Sold
Purchase Type For Sale
Square Footage 1,464 sqft
Price per Sqft $156
Subdivision Golden Oaks
MLS Listing ID 21818180
Sold Date 11/30/21
Bedrooms 3
Full Baths 2
Half Baths 1
HOA Fees $260/mo
Year Built 1984
Tax Year 2021
Lot Size 4,225 Sqft
Acres 0.097
Property Description
Your search ends here! This condo is immaculate...all new distressed white oak flooring, carpet, paint, light fixtures, ceiling fans, stainless appliances, vessel sink in 1/2 bath and a resort/spa-styled backlit LED mirror with touch screen dimmer switch and anti-fog controls in the master bathroom. Lots of sunshine pours in from the windows as well as the skylight. Enjoy this low maintenance neighborhood with a community pool and tennis courts. You can get to the movies, grocery, restaurants, hospital and much more in just a few minutes. All streets are city owned and maintained so HOA does not pay for the upkeep. *Loft can easily be turned into a nice sized room with large closet and window*
Location
State IN
County Marion
Rooms
Kitchen Kitchen Galley
Interior
Interior Features Attic Access, Vaulted Ceiling(s), Walk-in Closet(s), Skylight(s), Windows Thermal, Wood Work Painted
Heating Forced Air
Cooling Central Air, Ceiling Fan(s)
Fireplaces Number 1
Fireplaces Type Living Room, Woodburning Fireplce
Equipment Smoke Detector, Programmable Thermostat
Fireplace Y
Appliance Dishwasher, Disposal, Microwave, Electric Oven, Refrigerator, MicroHood
Exterior
Exterior Feature Driveway Concrete, Pool Community, Tennis Community
Garage Attached
Garage Spaces 2.0
Building
Lot Description Corner, Sidewalks, Street Lights
Story Two
Foundation Slab
Sewer Sewer Connected
Water Public
Architectural Style TraditonalAmerican
Structure Type Brick
New Construction false
Others
HOA Fee Include Association Builder Controls,Lawncare,Maintenance Structure,Pool,Snow Removal,Tennis Court(s),Trash
Ownership MandatoryFee
Read Less
Want to know what your home might be worth? Contact us for a FREE valuation!

Our team is ready to help you sell your home for the highest possible price ASAP

© 2024 Listings courtesy of MIBOR as distributed by MLS GRID. All Rights Reserved.






