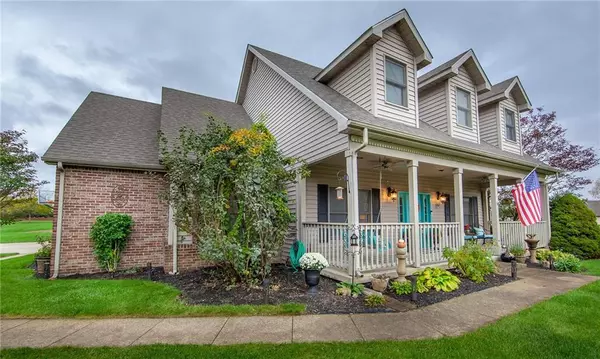$430,000
$450,000
4.4%For more information regarding the value of a property, please contact us for a free consultation.
6069 Woodchuck DR Pendleton, IN 46064
4 Beds
3 Baths
2,994 SqFt
Key Details
Sold Price $430,000
Property Type Single Family Home
Sub Type Single Family Residence
Listing Status Sold
Purchase Type For Sale
Square Footage 2,994 sqft
Price per Sqft $143
Subdivision Hickory Hills East
MLS Listing ID 21822056
Sold Date 12/14/21
Bedrooms 4
Full Baths 2
Half Baths 1
Year Built 1998
Tax Year 2020
Lot Size 0.886 Acres
Acres 0.8857
Property Description
Gorgeous custom brick home in Hickory Hills East!This spacious home offers 3,000sf, Great Rm w/ vaulted ceilings & gas log FP,office,Dining Rm,laundry rm.Gourmet Kitchen offers see through gas log FP, center island w/ butcher block counter,brkfst bar, solid surface counters, & all appliances!Main level Master Bdrm suite boasts a sitting area, WIC, en suite bath w/ dble vanities, jacuzzi tub & custom cabinets.3bdrms upstairs & updated hall bath.Lrg 3car garage offers an extra 6' depth for plenty of storage!Enjoy outside by sitting on the covered front porch or covered back patio with koi pond & lush landscaping.Move in ready & updated throughout inc new roof,new GFA & CA,new vinyl plank flooring on main,fresh paint & more!Don't miss this one
Location
State IN
County Madison
Rooms
Kitchen Breakfast Bar, Center Island, Kitchen Updated
Interior
Interior Features Attic Pull Down Stairs, Vaulted Ceiling(s), Walk-in Closet(s), Hardwood Floors, Wood Work Painted
Heating Forced Air
Cooling Central Air
Fireplaces Number 1
Fireplaces Type Two Sided, Gas Log, Great Room, Kitchen
Equipment Smoke Detector, Water-Softener Rented
Fireplace Y
Appliance Dishwasher, Electric Oven, Refrigerator, MicroHood
Exterior
Exterior Feature Driveway Concrete
Garage Attached
Garage Spaces 3.0
Building
Lot Description Rural In Subdivision
Story One and One Half
Foundation Crawl Space
Sewer Sewer Connected
Water Well
Architectural Style CapeCod
Structure Type Brick,Vinyl Siding
New Construction false
Others
Ownership NoAssoc
Read Less
Want to know what your home might be worth? Contact us for a FREE valuation!

Our team is ready to help you sell your home for the highest possible price ASAP

© 2024 Listings courtesy of MIBOR as distributed by MLS GRID. All Rights Reserved.






